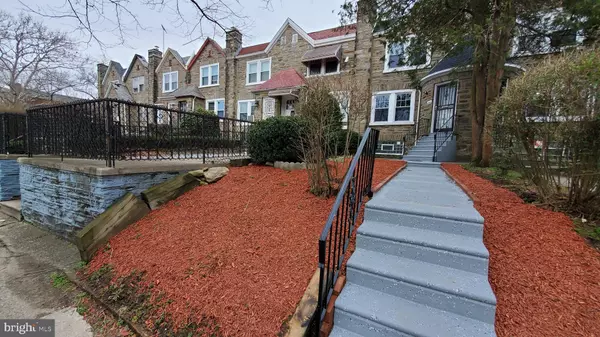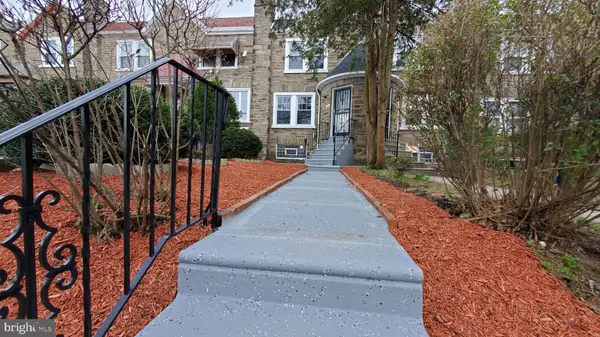For more information regarding the value of a property, please contact us for a free consultation.
Key Details
Sold Price $249,800
Property Type Townhouse
Sub Type Interior Row/Townhouse
Listing Status Sold
Purchase Type For Sale
Square Footage 1,500 sqft
Price per Sqft $166
Subdivision Stanton
MLS Listing ID PAPH880536
Sold Date 06/16/20
Style Traditional
Bedrooms 3
Full Baths 3
Half Baths 1
HOA Y/N N
Abv Grd Liv Area 1,500
Originating Board BRIGHT
Year Built 1925
Annual Tax Amount $1,940
Tax Year 2020
Lot Size 1,888 Sqft
Acres 0.04
Lot Dimensions 16.00 x 118.00
Property Description
Welcome to this Exceptionally renovated home it was renovated top to bottom with elegant throughout, this home features open concept living, and great entertaining space. The home experience begins as you enter the living room into an open concept design. The living room features new hardwood floors, recessed lighting and half path, The open plan kitchen is a showstopper featuring stainless steel appliances, quartz countertops, subway tile backsplash, stove hood and a custom island . Next to the kitchen there is a dining room with enough space to entertain your guests. As you continue your tour upstairs you can't help but notice the beautifully finished rooms and a fully renovated bathroom. The master bedroom has its own newly done full master bathroom. This home also has a fully finished basement with laundry room, access to the garage and another full bathroom!!! This home has major Improvements like new electric, new carpet, new plumbing, newer Roof, windows, doors, etc. Conveniently close to public transportation, and shopping centers. this won't last long, Schedule your showing today
Location
State PA
County Philadelphia
Area 19138 (19138)
Zoning RSA5
Rooms
Other Rooms Basement
Basement Partial
Main Level Bedrooms 3
Interior
Interior Features Kitchen - Island, Floor Plan - Open
Heating Hot Water & Baseboard - Electric
Cooling None
Heat Source Natural Gas, Electric
Exterior
Waterfront N
Water Access N
Accessibility None
Parking Type On Street
Garage N
Building
Story 2
Sewer Public Septic
Water Public
Architectural Style Traditional
Level or Stories 2
Additional Building Above Grade, Below Grade
New Construction N
Schools
School District The School District Of Philadelphia
Others
Pets Allowed N
Senior Community No
Tax ID 102273300
Ownership Fee Simple
SqFt Source Estimated
Acceptable Financing Cash, FHA, VA, Conventional
Listing Terms Cash, FHA, VA, Conventional
Financing Cash,FHA,VA,Conventional
Special Listing Condition Standard
Read Less Info
Want to know what your home might be worth? Contact us for a FREE valuation!

Our team is ready to help you sell your home for the highest possible price ASAP

Bought with Kwesi Akal • HomeSmart Realty Advisors
GET MORE INFORMATION





