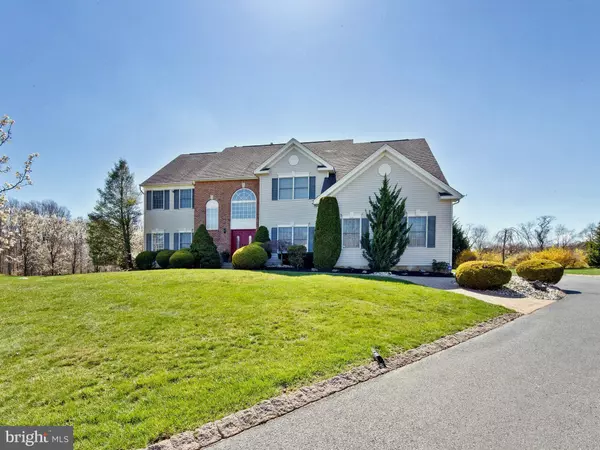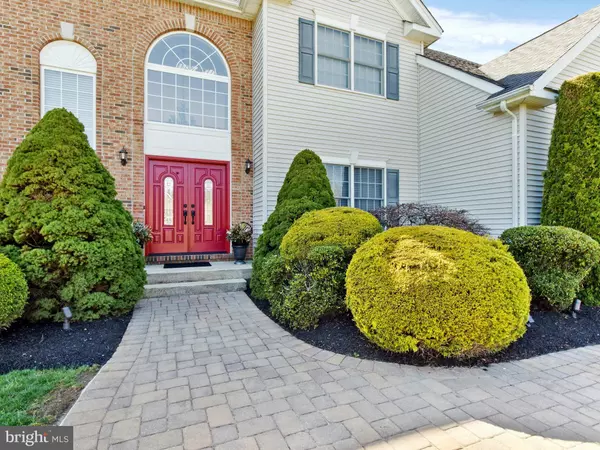For more information regarding the value of a property, please contact us for a free consultation.
Key Details
Sold Price $930,000
Property Type Single Family Home
Sub Type Detached
Listing Status Sold
Purchase Type For Sale
Square Footage 3,775 sqft
Price per Sqft $246
Subdivision Fox Hunt
MLS Listing ID NJMM2000686
Sold Date 06/29/22
Style Colonial
Bedrooms 5
Full Baths 3
Half Baths 1
HOA Y/N N
Abv Grd Liv Area 3,775
Originating Board BRIGHT
Year Built 2002
Annual Tax Amount $14,967
Tax Year 2021
Lot Size 1.010 Acres
Acres 1.01
Lot Dimensions 0.00 x 0.00
Property Description
Simply Impeccable! This grand residence resides in the prestigious Cream Ridge section of Upper Freehold. This home offers many luxurious features, including 5 bedrooms, first-floor office/study, plus a fully finished basement and gracious paver patio set on a corner lot. Step through the double door entrance into the lovely 2-story foyer which opens to the great room featuring 2 story ceiling, wall of windows, fabulous custom-built ins, and wood burning fireplace with marble surround and decorative mantle. The chef s kitchen boasts contemporary 42" cabinets, breakfast island, sleek stainless steel appliance package, quartz countertops, pantry and eat -in kitchen. The formal dining room is set for gracious entertaining for all occasions and seats 8 comfortably. Attention to fine details include custom moldings and millwork, gleaming hardwood floors, surround sound, new plush carpets plus a back staircase. A formal living room, study, powder room, guest suite with adjoining full bath, and laundry complete this level. The turned oak staircase leads to 2nd level with Juliet balcony opens to the great room and foyer. The impressive double door owner suite features a bay window, sitting area, walk in closet, and a wonderful, enclosed sunroom overlooking the backyard, a great space for morning coffee or just relaxing anytime. The breathtaking master bath was recently remodeled 03/22 featuring volume ceiling, dual vanities, jacuzzi tub, Carrara Porcelain tiles and seamless shower door. Three additional bedrooms and full bath complete the 2nd level. Fabulous, finished basement, bright and open concept, with a kitchen/wet bar area equipped with white cabinetry, stylish granite and backsplash, undermount sink, microwave, refrigerator and center island welcomes in game night, movie time, ping pong and laughter. Plenty of room for workout/gym, yoga area, big screen TV with surround sound, dining and play, lots of storage too. Professionally landscaped exterior, paver patio, 2 zone HVAC, custom windows treatments, recessed lighting, 2 car garage and so much more. A tastefully upgraded and beautifully maintained home not to be missed. Highly acclaimed Upper Freehold Regional School System. Close to shopping, wineries, walking trails, Horse Park of NJ, golf, NYC park and ride, NJ turnpike and 195.
Location
State NJ
County Monmouth
Area Upper Freehold Twp (21351)
Zoning RA
Rooms
Other Rooms Living Room, Dining Room, Primary Bedroom, Bedroom 2, Bedroom 3, Bedroom 4, Bedroom 5, Kitchen, Family Room, Foyer, Study, Sun/Florida Room, Laundry, Recreation Room, Bathroom 1
Basement Fully Finished
Main Level Bedrooms 1
Interior
Interior Features Breakfast Area, Built-Ins, Additional Stairway, 2nd Kitchen, Butlers Pantry, Carpet, Ceiling Fan(s), Chair Railings, Crown Moldings, Floor Plan - Open, Kitchen - Eat-In, Formal/Separate Dining Room, Kitchen - Island, Kitchenette, Pantry, Primary Bath(s), Recessed Lighting, Sprinkler System, Stall Shower, Tub Shower, Walk-in Closet(s), Window Treatments, Wood Floors
Hot Water Electric
Cooling Central A/C
Flooring Carpet, Hardwood, Ceramic Tile, Laminate Plank
Fireplaces Number 1
Fireplaces Type Mantel(s), Wood
Equipment Built-In Microwave, Dishwasher, Dryer, Microwave, Oven - Self Cleaning, Oven - Wall, Refrigerator, Stove, Washer, Water Heater
Furnishings No
Fireplace Y
Appliance Built-In Microwave, Dishwasher, Dryer, Microwave, Oven - Self Cleaning, Oven - Wall, Refrigerator, Stove, Washer, Water Heater
Heat Source Propane - Leased
Laundry Main Floor
Exterior
Garage Built In, Inside Access
Garage Spaces 2.0
Utilities Available Propane
Waterfront N
Water Access N
Roof Type Architectural Shingle
Accessibility None
Attached Garage 2
Total Parking Spaces 2
Garage Y
Building
Story 2
Foundation Concrete Perimeter
Sewer Private Septic Tank
Water Well
Architectural Style Colonial
Level or Stories 2
Additional Building Above Grade, Below Grade
New Construction N
Schools
Elementary Schools Newell
Middle Schools Stone Bridge
High Schools Allentown H.S.
School District Upper Freehold Regional Schools
Others
Senior Community No
Tax ID 51-00034-00028 07
Ownership Fee Simple
SqFt Source Assessor
Acceptable Financing Cash, Conventional
Listing Terms Cash, Conventional
Financing Cash,Conventional
Special Listing Condition Standard
Read Less Info
Want to know what your home might be worth? Contact us for a FREE valuation!

Our team is ready to help you sell your home for the highest possible price ASAP

Bought with Thomas L Eschenbrenner • BHHS Fox & Roach - Perrineville
GET MORE INFORMATION





