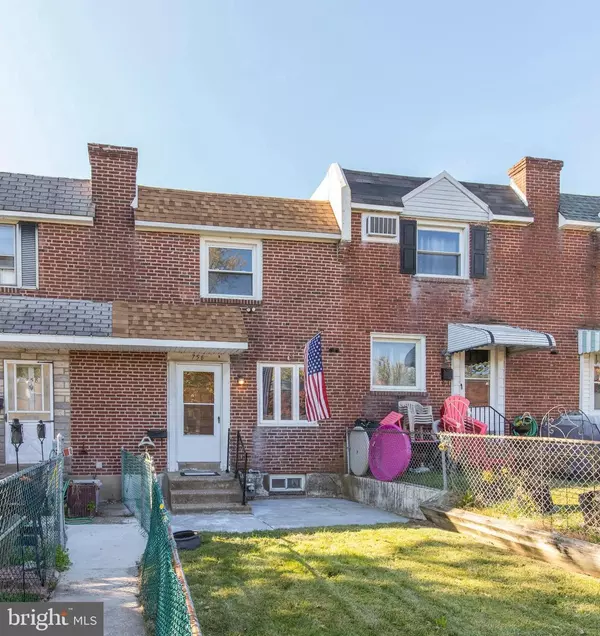For more information regarding the value of a property, please contact us for a free consultation.
Key Details
Sold Price $150,000
Property Type Townhouse
Sub Type Interior Row/Townhouse
Listing Status Sold
Purchase Type For Sale
Square Footage 1,088 sqft
Price per Sqft $137
Subdivision Delmar Village
MLS Listing ID PADE2010946
Sold Date 12/27/21
Style Traditional,Straight Thru
Bedrooms 4
Full Baths 2
HOA Y/N N
Abv Grd Liv Area 1,088
Originating Board BRIGHT
Year Built 1955
Annual Tax Amount $3,587
Tax Year 2021
Lot Size 2,004 Sqft
Acres 0.05
Lot Dimensions 16.00 x 120.00
Property Description
Home Sweet Home! Priced to Sell! Move right into this well maintained 4 bedroom, 2 bath home in popular Delmar Village! There is a spacious front fenced yard with a front patio offering a perfect spot to relax while watching children or pets play. Enjoy the bright & sunny spacious living room area w/bay window, dining room w/ceiling fan that leads to a rear slider with a large 17x14 deck. Eat in kitchen w/ oak cabinetry, refrigerator, stainless steel sink, dishwasher (as is) and electric range. The 2nd floor offers 3 spacious bedrooms all with ceiling fans and closets, a whole house fan and updated hall bathroom. The finished basement has 2 bonus rooms that can be used as bedrooms (both are heated) , a full bathroom w/shower stall, utility area with newer washer & dryer set (Samsung high efficiency, 2018) Updated 100 amp circuit breaker service, Newer Rheem hot water (2018) and exterior entrance to the rear parking area, shed in AS-IS condition. There is a wired security system in the front and rear of the property with remote access to live & recorded videos. The roof was replaced in 2016 with a seal coating in 2020. Affordable gas heating and central air conditioning. Convenient location with a Septa bus stop on the street, walk to the nearby Park and shopping center, minutes to the Phila airport, I95 & the Blue Route. Don't Delay, See Today! Why Rent when you can Own for Less? Become a Homeowner!
Location
State PA
County Delaware
Area Folcroft Boro (10420)
Zoning RES
Rooms
Other Rooms Living Room, Dining Room, Bedroom 2, Bedroom 3, Bedroom 4, Kitchen, Bedroom 1, Bathroom 1, Bonus Room
Basement Fully Finished, Heated, Outside Entrance, Rear Entrance, Walkout Level, Windows
Interior
Interior Features Carpet, Ceiling Fan(s), Dining Area, Kitchen - Eat-In, Skylight(s)
Hot Water Natural Gas
Heating Forced Air
Cooling Central A/C
Flooring Ceramic Tile, Engineered Wood, Carpet, Laminated
Equipment Dryer - Gas, Refrigerator, Water Heater, Washer
Furnishings No
Fireplace N
Window Features Bay/Bow,Replacement,Screens,Skylights,Storm
Appliance Dryer - Gas, Refrigerator, Water Heater, Washer
Heat Source Natural Gas
Laundry Basement, Washer In Unit, Dryer In Unit
Exterior
Exterior Feature Patio(s), Deck(s)
Garage Spaces 2.0
Fence Chain Link
Utilities Available Cable TV, Electric Available, Natural Gas Available, Sewer Available, Water Available
Water Access N
Roof Type Flat
Street Surface Black Top
Accessibility 2+ Access Exits
Porch Patio(s), Deck(s)
Road Frontage Boro/Township
Total Parking Spaces 2
Garage N
Building
Lot Description Front Yard
Story 2
Foundation Concrete Perimeter
Sewer Public Sewer
Water Public
Architectural Style Traditional, Straight Thru
Level or Stories 2
Additional Building Above Grade, Below Grade
Structure Type Dry Wall,Paneled Walls
New Construction N
Schools
Elementary Schools Delcroft
Middle Schools Delcroft School
High Schools Academy Park
School District Southeast Delco
Others
Pets Allowed Y
Senior Community No
Tax ID 20-00-01406-00
Ownership Fee Simple
SqFt Source Assessor
Security Features 24 hour security,Exterior Cameras,Carbon Monoxide Detector(s),Monitored,Motion Detectors,Smoke Detector
Acceptable Financing Cash, Conventional, FHA, VA
Horse Property N
Listing Terms Cash, Conventional, FHA, VA
Financing Cash,Conventional,FHA,VA
Special Listing Condition Standard
Pets Allowed Cats OK, Dogs OK
Read Less Info
Want to know what your home might be worth? Contact us for a FREE valuation!

Our team is ready to help you sell your home for the highest possible price ASAP

Bought with Chris Andrew Napoli • Carr Real Estate Company
GET MORE INFORMATION




