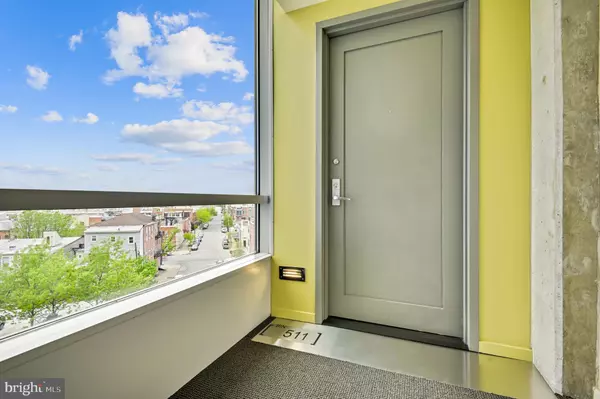For more information regarding the value of a property, please contact us for a free consultation.
Key Details
Sold Price $675,000
Property Type Condo
Sub Type Condo/Co-op
Listing Status Sold
Purchase Type For Sale
Square Footage 2,463 sqft
Price per Sqft $274
Subdivision Locust Point
MLS Listing ID MDBA545884
Sold Date 05/06/22
Style Contemporary
Bedrooms 2
Full Baths 2
Half Baths 1
Condo Fees $1,145/mo
HOA Y/N N
Abv Grd Liv Area 2,463
Originating Board BRIGHT
Year Built 2008
Annual Tax Amount $15,208
Tax Year 2021
Property Description
GREAT VALUE! Spectacular Panoramic Views Surround This 2BR/2.5BA Corner Condo In The Award-Winning Luxury Building Known as SILO POINT. Floor to Ceiling Windows Showcase the Harbor and City From Every Room. Spacious Balcony is Accessible From Living Room and Primary Bedroom. Kitchen has Huge Granite Island w/Plenty of Seating, Granite Counters, and Stainless Steel Appliances. Brand New Refrigerator and Freezer. (Never Been Used) Easy Automated Blinds Throughout With the Press of a Button! Luxury Plank Flooring. Primary Bedroom has Large Walk-In Closet w/Custom Cabinetry and Generous En-Suite Full Bath. Spacious 2nd Bedroom and/or Home Office w/2nd En-Suite Full Bath. Separate Laundry Room. Silo Point's Monthly Fee Includes Many Luxurious Amenities Such As: The 19th Floor Sky Lounge, Premiere Fitness, Game & Meeting Rooms, and Concierge 24 Hour Front Desk Staff. Professional On-Site Building Manager. A Quiet And Walkable Location, with Walking Distance to Parks, Tennis, Pet Areas, Quality Grocery Stores, Shops and Restaurants. Easy and Quick Access to I-95 and Just 15 Minutes From BWI. Two Deeded Garage Parking Spaces Included. Bring All Offers!
Location
State MD
County Baltimore City
Zoning R-8
Rooms
Other Rooms Living Room, Dining Room, Primary Bedroom, Bedroom 2, Kitchen, Foyer, Laundry, Primary Bathroom, Full Bath, Half Bath
Main Level Bedrooms 2
Interior
Interior Features Built-Ins, Dining Area, Entry Level Bedroom, Floor Plan - Open, Kitchen - Gourmet, Kitchen - Island, Primary Bath(s), Recessed Lighting, Soaking Tub, Sprinkler System, Stall Shower, Tub Shower, Upgraded Countertops, Walk-in Closet(s), Window Treatments
Hot Water Electric
Heating Forced Air
Cooling Central A/C
Flooring Luxury Vinyl Plank
Equipment Built-In Microwave, Cooktop, Dishwasher, Disposal, Dryer, Exhaust Fan, Freezer, Icemaker, Oven/Range - Electric, Refrigerator, Stainless Steel Appliances, Washer, Water Heater
Window Features Casement,Screens
Appliance Built-In Microwave, Cooktop, Dishwasher, Disposal, Dryer, Exhaust Fan, Freezer, Icemaker, Oven/Range - Electric, Refrigerator, Stainless Steel Appliances, Washer, Water Heater
Heat Source Electric
Laundry Main Floor, Dryer In Unit, Washer In Unit
Exterior
Exterior Feature Balcony
Garage Covered Parking, Inside Access
Garage Spaces 2.0
Parking On Site 2
Utilities Available Cable TV Available, Electric Available
Amenities Available Common Grounds, Elevator, Fitness Center, Game Room, Meeting Room, Exercise Room, Party Room, Reserved/Assigned Parking, Club House, Recreational Center
Waterfront N
Water Access N
View City, Harbor, Marina, Panoramic, River, Scenic Vista, Water
Accessibility Elevator, 36\"+ wide Halls
Porch Balcony
Parking Type Parking Garage
Total Parking Spaces 2
Garage Y
Building
Story 1
Unit Features Hi-Rise 9+ Floors
Sewer Public Sewer
Water Public
Architectural Style Contemporary
Level or Stories 1
Additional Building Above Grade, Below Grade
Structure Type 9'+ Ceilings
New Construction N
Schools
School District Baltimore City Public Schools
Others
Pets Allowed Y
HOA Fee Include Common Area Maintenance,Custodial Services Maintenance,Ext Bldg Maint,Lawn Maintenance,Management,Reserve Funds,Sewer,Snow Removal,Trash,Water,Security Gate
Senior Community No
Tax ID 0324112024 174
Ownership Condominium
Security Features Desk in Lobby,Resident Manager,Security Gate
Special Listing Condition Standard
Pets Description Size/Weight Restriction, Cats OK, Dogs OK, Number Limit
Read Less Info
Want to know what your home might be worth? Contact us for a FREE valuation!

Our team is ready to help you sell your home for the highest possible price ASAP

Bought with Catherine Barthelme Miller • AB & Co Realtors, Inc.
GET MORE INFORMATION





