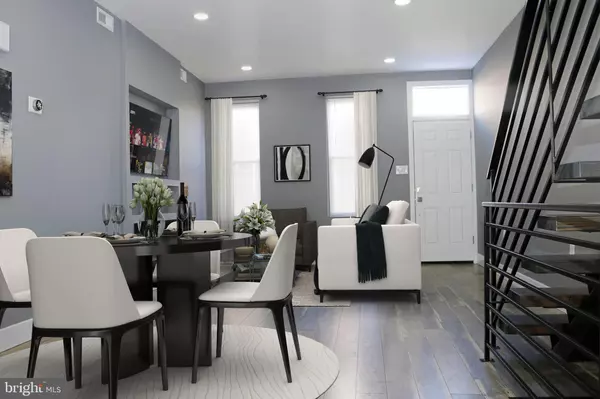For more information regarding the value of a property, please contact us for a free consultation.
Key Details
Sold Price $240,000
Property Type Townhouse
Sub Type Interior Row/Townhouse
Listing Status Sold
Purchase Type For Sale
Square Footage 1,200 sqft
Price per Sqft $200
Subdivision Strawberry Mansion
MLS Listing ID PAPH872714
Sold Date 10/30/20
Style Traditional
Bedrooms 3
Full Baths 3
HOA Y/N N
Abv Grd Liv Area 1,200
Originating Board BRIGHT
Year Built 1915
Annual Tax Amount $182
Tax Year 2020
Lot Size 680 Sqft
Acres 0.02
Lot Dimensions 14.16 x 48.00
Property Description
This newly renovated home in booming Bewerytown features a bright living room and an open floor plan that is great for entertaining! This 2/3 bed, 3 bath home is waiting for you to call it home! Enter into the living room that fills with natural sunlight with hardwood flooring throughout and a cozy fireplace. The living room leads to a beautifully updated kitchen featuring stainless steel appliances, white cabinets, and a beautiful grey subway tile. On full display above the dishwasher is a built-in wine rack with storage for wine glasses. Through the kitchen, you are led to a fenced outdoor patio great for gardening, barbecuing and entertaining guests! Upstairs you will find a nicely sized master bedroom with an attached full bathroom. The master bathroom features a fiberglass tub surrounded by a white marble tile with a glass sliding door. You will also find another bedroom with plenty of storage space. The hall bathroom features a beautiful stall shower surrounded by white subway tile. This property also features a finished basement that could be used as a third bedroom! It could also be used as extra sitting space, game room or additional storage space! It has the added bonus of a full bathroom with a beautiful fiberglass tub surrounded by white tile. This home has a walk score of 78/100! This property is conveniently located near Ridge Capitol Bar & Grill, Le Cat Cafe and Brown Street Coffee! This property qualifies for special financing of 3% down with no mortgage insurance.
Location
State PA
County Philadelphia
Area 19121 (19121)
Zoning RM1
Rooms
Basement Fully Finished
Main Level Bedrooms 3
Interior
Hot Water Electric
Heating Forced Air
Cooling Central A/C
Flooring Wood
Fireplaces Number 1
Fireplaces Type Electric
Equipment Refrigerator, Dishwasher, Stove
Fireplace Y
Appliance Refrigerator, Dishwasher, Stove
Heat Source Electric, Natural Gas
Exterior
Fence Wood
Waterfront N
Water Access N
Accessibility None
Parking Type On Street
Garage N
Building
Story 2
Sewer Public Sewer
Water Public
Architectural Style Traditional
Level or Stories 2
Additional Building Above Grade, Below Grade
New Construction N
Schools
School District The School District Of Philadelphia
Others
Pets Allowed Y
Senior Community No
Tax ID 323216100
Ownership Fee Simple
SqFt Source Assessor
Acceptable Financing Cash, Conventional, FHA, VA
Horse Property N
Listing Terms Cash, Conventional, FHA, VA
Financing Cash,Conventional,FHA,VA
Special Listing Condition Standard
Pets Description No Pet Restrictions
Read Less Info
Want to know what your home might be worth? Contact us for a FREE valuation!

Our team is ready to help you sell your home for the highest possible price ASAP

Bought with Kenyon D Hunter • Compass RE
GET MORE INFORMATION





