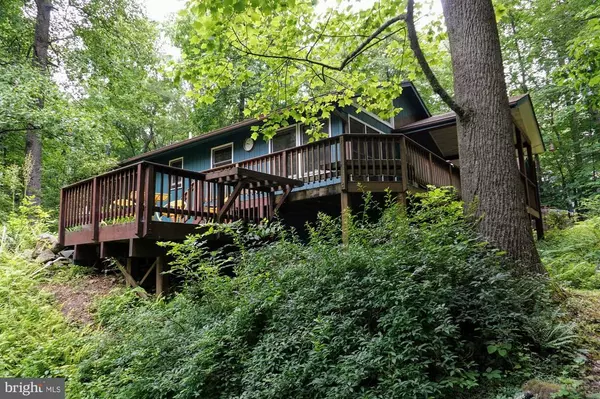For more information regarding the value of a property, please contact us for a free consultation.
Key Details
Sold Price $360,000
Property Type Single Family Home
Sub Type Detached
Listing Status Sold
Purchase Type For Sale
Square Footage 1,607 sqft
Price per Sqft $224
Subdivision Jewell Hollow
MLS Listing ID VAPA106178
Sold Date 05/21/21
Style Traditional
Bedrooms 3
Full Baths 1
Half Baths 1
HOA Y/N N
Abv Grd Liv Area 1,607
Originating Board BRIGHT
Year Built 1982
Annual Tax Amount $1,338
Tax Year 2020
Lot Size 2.000 Acres
Acres 2.0
Property Description
Less than two hours from Washington, D.C. stands the perfect "Cottage in The Woods". Spend cozy evenings in front of the stone fireplace with a handcrafted Amish mantle, in the living room of this three bedroom, plus sleeping loft, one and a half bathroom home. Fireplace has a wood stove insert that warms the entire cottage. The kitchen has Craft Made, solid wood cabinets with a free standing butcher block in the center. Open concept, all on one level. Wildlife abounds while you enjoy breakfast on the deck overlooking a babbling brook cascading down from the Shenandoah National Park. This home has a great detached garage with concrete floors and plenty of storage. Enjoy hiking in the Shenandoah National Park with access just across the road or fish in the stream fed pond on the property. Please wear a mask before entering house. Hand sanitizer is available.
Location
State VA
County Page
Zoning W-C
Rooms
Other Rooms Living Room, Dining Room, Bedroom 3, Kitchen, Bathroom 2
Main Level Bedrooms 3
Interior
Interior Features Breakfast Area, Built-Ins
Hot Water Electric, 60+ Gallon Tank
Heating Central, Heat Pump - Electric BackUp
Cooling Ceiling Fan(s), Central A/C, Heat Pump(s)
Flooring Hardwood, Ceramic Tile
Fireplaces Number 1
Fireplaces Type Fireplace - Glass Doors, Stone
Equipment Built-In Microwave, Dishwasher, Dryer - Electric, Dual Flush Toilets, Exhaust Fan, Oven/Range - Electric, Refrigerator, Washer, Water Conditioner - Owned, Water Heater
Furnishings Partially
Fireplace Y
Window Features Casement
Appliance Built-In Microwave, Dishwasher, Dryer - Electric, Dual Flush Toilets, Exhaust Fan, Oven/Range - Electric, Refrigerator, Washer, Water Conditioner - Owned, Water Heater
Heat Source Electric
Laundry Main Floor
Exterior
Exterior Feature Deck(s), Roof
Garage Additional Storage Area, Covered Parking, Garage - Front Entry, Garage Door Opener
Garage Spaces 6.0
Utilities Available Electric Available, Water Available, Sewer Available
Waterfront N
Water Access N
View Creek/Stream, Garden/Lawn, Mountain, Trees/Woods
Roof Type Shingle
Street Surface Gravel
Accessibility 2+ Access Exits
Porch Deck(s), Roof
Road Frontage State
Parking Type Detached Garage, Driveway
Total Parking Spaces 6
Garage Y
Building
Lot Description Backs to Trees, Landscaping, Mountainous, Pond, Private, Stream/Creek
Story 1
Foundation Crawl Space, Block
Sewer On Site Septic
Water Filter, Private, Well
Architectural Style Traditional
Level or Stories 1
Additional Building Above Grade, Below Grade
Structure Type Dry Wall,Wood Ceilings
New Construction N
Schools
Elementary Schools Call School Board
Middle Schools Call School Board
High Schools Call School Board
School District Page County Public Schools
Others
Pets Allowed Y
Senior Community No
Tax ID 55-A-17
Ownership Fee Simple
SqFt Source Assessor
Acceptable Financing Cash, Contract, Conventional, FHA
Horse Property N
Listing Terms Cash, Contract, Conventional, FHA
Financing Cash,Contract,Conventional,FHA
Special Listing Condition Standard
Pets Description Cats OK, Dogs OK
Read Less Info
Want to know what your home might be worth? Contact us for a FREE valuation!

Our team is ready to help you sell your home for the highest possible price ASAP

Bought with Eric J Reploeg • RE/MAX Real Estate Connections
GET MORE INFORMATION





