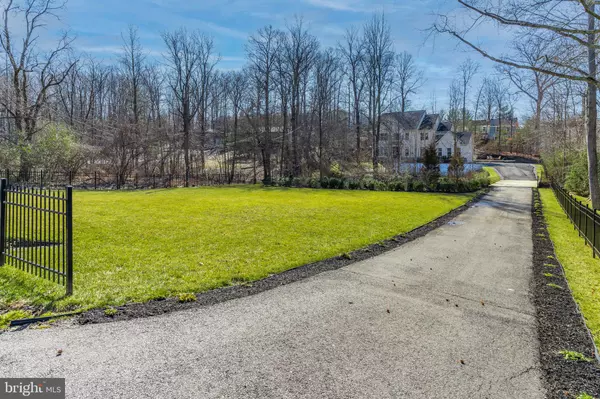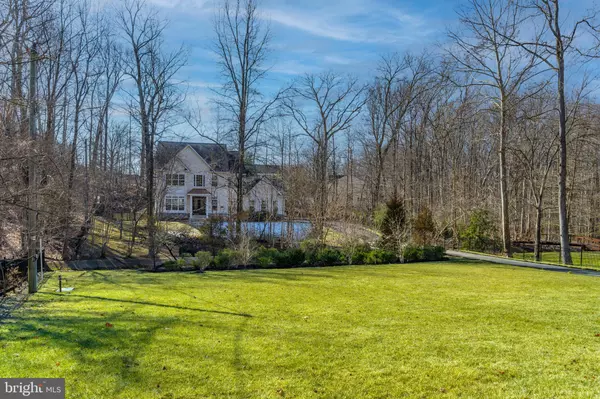For more information regarding the value of a property, please contact us for a free consultation.
Key Details
Sold Price $1,153,500
Property Type Single Family Home
Sub Type Detached
Listing Status Sold
Purchase Type For Sale
Square Footage 5,175 sqft
Price per Sqft $222
Subdivision Windsor Estates
MLS Listing ID VAFX1177800
Sold Date 05/03/21
Style Art Deco,Contemporary
Bedrooms 5
Full Baths 5
Half Baths 1
HOA Y/N N
Abv Grd Liv Area 3,575
Originating Board BRIGHT
Year Built 2012
Annual Tax Amount $10,786
Tax Year 2021
Lot Size 0.797 Acres
Acres 0.8
Property Description
Drive into a dramatic beautiful long private driveway to a stunning Italianate stucco-exterior home on .80 acres, recently renovated and well maintained. 5 BR 5.5 Baths on 4 Levels with a Home Office, with Built-Ins by Econize, installed in 2019, a 2nd Kitchen in lower level, an au-paire suite on the 3rd level & 2 Bonus rooms in Lower Level. A most convenient location - 5 min walk to the metro. Home is nestled around beautiful landscaping and hardscaping, with a resort-like, spacious patio that accommodates 2-3 seating areas, and an exceptional high quality stone fireplace, resplendent with outdoor lights in the evenings, perfect for entertaining guests. Side-loading 3 car garage, plus additional parking on the lengthy driveway. The kitchen has granite countertops, a large island, double wall oven, and high end stainless steel appliances. Master Bath has stand alone tub and an all glass shower. 360 Camera surveillance system from mailbox & home security system upgraded in 2019. Very desirable location, walking distance to Springfield/Franconia Metro and VRE, 20 minutes to Tysons Corner, DC & airport, minutes to Springfield/Franconia Parkway, and the 95/395/495 interchange.
Location
State VA
County Fairfax
Zoning 110
Rooms
Basement Full
Interior
Interior Features 2nd Kitchen, Additional Stairway, Attic, Breakfast Area, Built-Ins, Chair Railings, Crown Moldings, Dining Area, Floor Plan - Open, Kitchen - Gourmet, Kitchen - Island, Pantry, Soaking Tub, Stall Shower, Store/Office, Wainscotting, Walk-in Closet(s), Window Treatments, Wood Floors
Hot Water Propane
Heating Heat Pump(s)
Cooling Central A/C, Heat Pump(s)
Equipment Cooktop, Dishwasher, Disposal, Dryer, Extra Refrigerator/Freezer, Microwave, Oven - Wall, Refrigerator, Stainless Steel Appliances, Washer, Water Heater, Washer/Dryer Stacked
Appliance Cooktop, Dishwasher, Disposal, Dryer, Extra Refrigerator/Freezer, Microwave, Oven - Wall, Refrigerator, Stainless Steel Appliances, Washer, Water Heater, Washer/Dryer Stacked
Heat Source Propane - Owned
Laundry Main Floor, Lower Floor
Exterior
Exterior Feature Patio(s)
Garage Garage - Side Entry, Garage Door Opener
Garage Spaces 8.0
Fence Privacy, Other
Utilities Available Propane, Phone Connected, Under Ground
Waterfront N
Water Access N
View Trees/Woods
Accessibility None
Porch Patio(s)
Parking Type Attached Garage, Driveway
Attached Garage 3
Total Parking Spaces 8
Garage Y
Building
Lot Description Front Yard, Landscaping, Partly Wooded, Private, Rear Yard, Stream/Creek, Trees/Wooded
Story 4
Sewer Public Sewer
Water Public
Architectural Style Art Deco, Contemporary
Level or Stories 4
Additional Building Above Grade, Below Grade
New Construction N
Schools
Elementary Schools Lane
Middle Schools Hayfield Secondary School
High Schools Hayfield
School District Fairfax County Public Schools
Others
Pets Allowed Y
Senior Community No
Tax ID 0904 08 0044
Ownership Fee Simple
SqFt Source Assessor
Security Features Carbon Monoxide Detector(s),Exterior Cameras,Main Entrance Lock,Fire Detection System
Horse Property N
Special Listing Condition Standard
Pets Description No Pet Restrictions
Read Less Info
Want to know what your home might be worth? Contact us for a FREE valuation!

Our team is ready to help you sell your home for the highest possible price ASAP

Bought with Dominic R. Mason • EXP Realty, LLC
GET MORE INFORMATION





