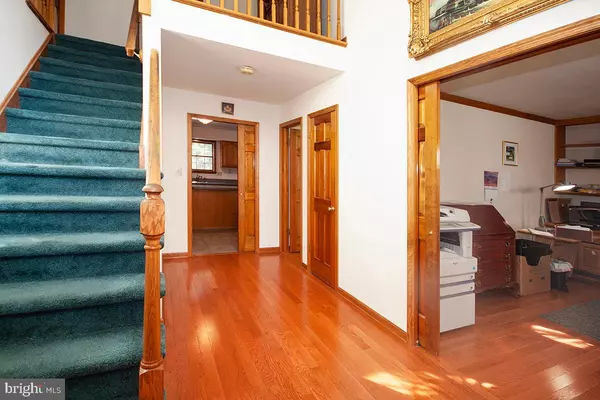For more information regarding the value of a property, please contact us for a free consultation.
Key Details
Sold Price $445,000
Property Type Single Family Home
Sub Type Detached
Listing Status Sold
Purchase Type For Sale
Square Footage 2,962 sqft
Price per Sqft $150
Subdivision Pristine Farms
MLS Listing ID NJCD2004244
Sold Date 10/22/21
Style Colonial
Bedrooms 4
Full Baths 2
Half Baths 1
HOA Y/N N
Abv Grd Liv Area 2,962
Originating Board BRIGHT
Year Built 1991
Annual Tax Amount $13,419
Tax Year 2020
Lot Dimensions 155.00 x 125.00
Property Description
Beautiful brick front home on corner lot with open floor plan and sparkling inground pool. This 4 bedroom, 2 1/2 bath home with finished basement and 2 car side entry garage features countless upgrades & possibilities. Enter into the 2 story open foyer with hardwood floors. First floor study has double pocket door entry and custom built in desk & shelving. Hardwood floors in living room and formal dining room with elliptical windows and window seat accented by crown moldings. Giant kitchen with center island, pantry, stainless steel appliances, and big butlers pantry room with custom wet bar that could alternatively be used as a laundry room. Family room has a vaulted ceiling with a marble fireplace and features a wall of windows with internal mini blinds that look over the 2 tiered deck and inground pool with diving board. Luxury master bedroom suite with walk in closet with organizers, a step saver laundry room and a skylit cathedral ceiling in the ceramic tiled master bathroom with a jetted tub and large shower stall with a seat. Finished basement with lots of recessed lighting, walk in closet, pool table and added storage room with shelving. High efficiency heater with electronic air cleaner and extra large 75 gallon newer water heater. 3 bedrooms have walk in closets and all have ceiling fans & lit closets. Low maintenance brick exterior with capped soffits & trim, security system, side entry drywalled garage with insulated doors with pull down attic stairs for storage, 7 zone inground lawn sprinklers, fenced yard, security system, custom stained wood trim and interior doors and so much more!
Location
State NJ
County Camden
Area Gloucester Twp (20415)
Zoning RES
Rooms
Other Rooms Living Room, Dining Room, Primary Bedroom, Bedroom 2, Bedroom 3, Bedroom 4, Kitchen, Game Room, Family Room, Foyer, Study, Storage Room, Utility Room, Bonus Room, Primary Bathroom, Full Bath, Half Bath
Basement Connecting Stairway, Heated, Interior Access, Partially Finished, Shelving, Windows, Workshop
Interior
Interior Features Attic, Bar, Breakfast Area, Built-Ins, Butlers Pantry, Carpet, Ceiling Fan(s), Combination Dining/Living, Crown Moldings, Family Room Off Kitchen, Floor Plan - Open, Kitchen - Island, Kitchen - Table Space, Kitchen - Eat-In, Primary Bath(s), Recessed Lighting, Skylight(s), Stall Shower, Tub Shower, Walk-in Closet(s), Wet/Dry Bar, WhirlPool/HotTub, Window Treatments, Wood Floors, Chair Railings, Pantry, Soaking Tub
Hot Water Natural Gas, 60+ Gallon Tank
Cooling Ceiling Fan(s), Central A/C, Programmable Thermostat
Flooring Carpet, Ceramic Tile, Hardwood, Partially Carpeted, Vinyl
Fireplaces Number 1
Fireplaces Type Marble, Wood, Flue for Stove
Equipment Washer, Dryer, Refrigerator, Built-In Microwave, Dishwasher, Disposal, Exhaust Fan, Oven - Self Cleaning, Range Hood, Stove, Water Heater
Furnishings No
Fireplace Y
Window Features Bay/Bow,Double Hung,Double Pane,Energy Efficient,Insulated,Palladian,Screens,Wood Frame,Vinyl Clad
Appliance Washer, Dryer, Refrigerator, Built-In Microwave, Dishwasher, Disposal, Exhaust Fan, Oven - Self Cleaning, Range Hood, Stove, Water Heater
Heat Source Natural Gas
Laundry Dryer In Unit, Has Laundry, Upper Floor, Washer In Unit
Exterior
Exterior Feature Deck(s)
Garage Garage - Side Entry, Garage Door Opener, Inside Access
Garage Spaces 8.0
Fence Wood
Pool In Ground, Fenced, Filtered
Utilities Available Cable TV Available, Multiple Phone Lines
Waterfront N
Water Access N
View Garden/Lawn
Roof Type Shingle,Pitched,Architectural Shingle
Street Surface Black Top
Accessibility None
Porch Deck(s)
Parking Type Attached Garage, Driveway, Off Street
Attached Garage 2
Total Parking Spaces 8
Garage Y
Building
Lot Description Corner, Cleared, Cul-de-sac, Front Yard, Level, Poolside
Story 2
Foundation Block, Crawl Space
Sewer Public Sewer
Water Public
Architectural Style Colonial
Level or Stories 2
Additional Building Above Grade, Below Grade
Structure Type 2 Story Ceilings,Cathedral Ceilings,Dry Wall,High,Paneled Walls,Vaulted Ceilings
New Construction N
Schools
School District Black Horse Pike Regional Schools
Others
Senior Community No
Tax ID 15-07504-00022
Ownership Fee Simple
SqFt Source Assessor
Security Features Carbon Monoxide Detector(s),Motion Detectors,Security System,Smoke Detector
Acceptable Financing Cash, Conventional, FHA, VA
Horse Property N
Listing Terms Cash, Conventional, FHA, VA
Financing Cash,Conventional,FHA,VA
Special Listing Condition Standard
Read Less Info
Want to know what your home might be worth? Contact us for a FREE valuation!

Our team is ready to help you sell your home for the highest possible price ASAP

Bought with Tara Gallagher • Better Homes and Gardens Real Estate Murphy & Co.
GET MORE INFORMATION





