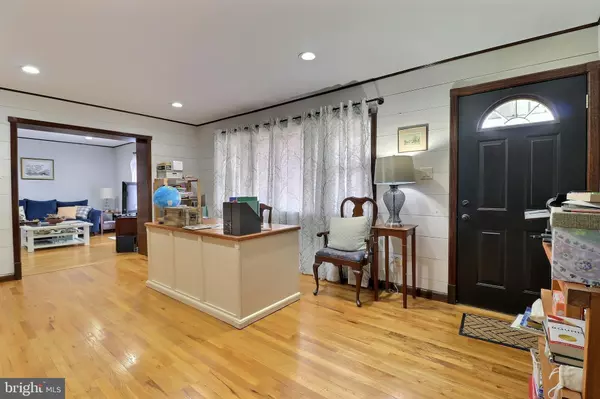For more information regarding the value of a property, please contact us for a free consultation.
Key Details
Sold Price $300,000
Property Type Single Family Home
Sub Type Detached
Listing Status Sold
Purchase Type For Sale
Square Footage 1,960 sqft
Price per Sqft $153
Subdivision Central Park
MLS Listing ID NJSA2003008
Sold Date 03/28/22
Style Ranch/Rambler
Bedrooms 4
Full Baths 2
HOA Y/N N
Abv Grd Liv Area 1,960
Originating Board BRIGHT
Year Built 1945
Annual Tax Amount $8,048
Tax Year 2021
Lot Size 0.640 Acres
Acres 0.64
Lot Dimensions 180.00 x 155.00
Property Description
Stunning rancher just hit the market in Pennsville! Just across the bridge from Delaware, this detached home sits on an oversized corner lot, plenty of yard space for play, enjoyment, planting or a little bit of it all! This amazing home features 4 bedrooms, 2 full bathrooms and almost 2000 square feet of living space. Relax on the front porch or back deck made out of premium grade pinewood. Endless features on the interior from generous room sizes, custom built in shelves, touchless flush toilets, custom built cabinets and shelves, 9x5 Island made of Soap Stone complete with a double sink, slate countertops and so much more! So many options with a 40x20 basement equipped with fluorescent lights. There is also a crawl space (45x16x5 high) - no complaints for storage in this home! Need work space or additional storage? Check out the gambrel roof garage with 2nd story floor equipped with cold water outlets & sink. Commute to Philadelphia Airport is around 35 minutes! Scheduling private tours now!
Location
State NJ
County Salem
Area Pennsville Twp (21709)
Zoning 02
Rooms
Basement Partially Finished, Sump Pump
Main Level Bedrooms 4
Interior
Interior Features Breakfast Area, Ceiling Fan(s), Dining Area, Kitchen - Eat-In, Kitchen - Island, Stall Shower, Tub Shower, Upgraded Countertops, Walk-in Closet(s), Wood Floors
Hot Water Natural Gas
Heating Forced Air
Cooling Central A/C
Flooring Hardwood
Equipment Dishwasher, Dryer, Extra Refrigerator/Freezer, Microwave, Oven/Range - Gas, Refrigerator, Washer, Water Heater
Furnishings No
Fireplace N
Appliance Dishwasher, Dryer, Extra Refrigerator/Freezer, Microwave, Oven/Range - Gas, Refrigerator, Washer, Water Heater
Heat Source Natural Gas
Laundry Basement
Exterior
Exterior Feature Deck(s), Porch(es)
Garage Additional Storage Area, Other
Garage Spaces 8.0
Waterfront N
Water Access N
Roof Type Pitched
Accessibility None
Porch Deck(s), Porch(es)
Total Parking Spaces 8
Garage Y
Building
Lot Description Corner, Additional Lot(s), Rear Yard, SideYard(s)
Story 1
Foundation Block
Sewer Public Sewer
Water Public
Architectural Style Ranch/Rambler
Level or Stories 1
Additional Building Above Grade, Below Grade
Structure Type Dry Wall
New Construction N
Schools
School District Pennsville Township Public Schools
Others
Pets Allowed Y
Senior Community No
Tax ID 09-02007-00002
Ownership Fee Simple
SqFt Source Assessor
Acceptable Financing Cash, Conventional, FHA, VA, USDA
Horse Property N
Listing Terms Cash, Conventional, FHA, VA, USDA
Financing Cash,Conventional,FHA,VA,USDA
Special Listing Condition Standard
Pets Description No Pet Restrictions
Read Less Info
Want to know what your home might be worth? Contact us for a FREE valuation!

Our team is ready to help you sell your home for the highest possible price ASAP

Bought with Christine M Hooks • Pino Agency
GET MORE INFORMATION





