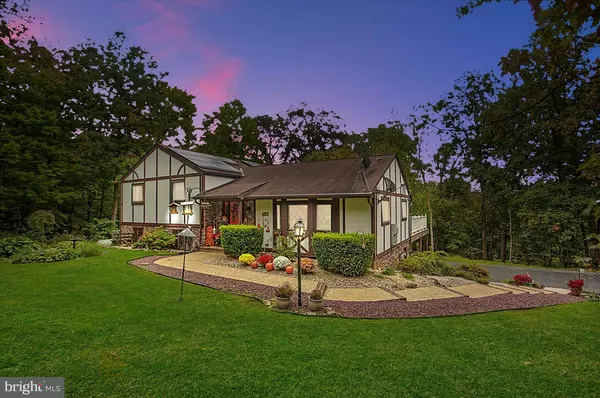For more information regarding the value of a property, please contact us for a free consultation.
Key Details
Sold Price $415,000
Property Type Single Family Home
Sub Type Detached
Listing Status Sold
Purchase Type For Sale
Square Footage 3,200 sqft
Price per Sqft $129
Subdivision None Available
MLS Listing ID PACB2000173
Sold Date 12/03/21
Style Tudor
Bedrooms 3
Full Baths 2
Half Baths 1
HOA Y/N N
Abv Grd Liv Area 2,600
Originating Board BRIGHT
Year Built 1979
Annual Tax Amount $5,948
Tax Year 2021
Lot Size 5.950 Acres
Acres 5.95
Property Description
Sprawling with space and land sits this unique Tudor style home in North Middletown Township. Sitting on 5.95 acres and over 3,000 square feet of finished space awaits your own oasis! A private lot, with a HEATED POOL + detached 2 car garage along with being nestled in the woods! This 3 bedroom home w/ possible 4th bedroom ( BONUS room downstairs can be a bedroom and has a 1/2 bath! Enter in and you'll see pristine hardwood floors, an OPEN floor plan with an updated kitchen featuring custom cabinets, quartz countertop, island w/ extra sink and make sure you catch the beautiful pantry w/ built in shelves to organize all your kitchen goods! Large living space plus a dining room area complete the main floor. Step outside and enjoy the oversized trex deck while you enjoy the peaceful sounds of nature. Upstairs you'll find a large owner's retreat featuring a massive owners suite with 2 walk- in closets PLUS a REMODELED owners bath featuring tiled floors, fully custom walk-in tiled shower, dual vanity and a new soaking tub! 2 additional bedrooms each with closet space and plenty of storage along with over headlights and fans plus a gust bath completes the 2nd floor. Downstairs you'll have extra entertaining space with a walk-out basement featuring a gas fireplace and a 4 seasons room just off the back. No shortage of space as you head to the next step of stairs and find additional finished space that could be turned into an in-law set up, or just as extra living space - Private entrance can be used to enter in this section. 2 Car Carport AND a 2 car detached garage along with a shed. Home is on an efficient heat pump / central air and has back up propane for those cold winter nights. Enjoy the benefits of SOLAR and a lower electricity bill. Call for a showing, this gem won't last long!
Location
State PA
County Cumberland
Area North Middleton Twp (14429)
Zoning RESIDENTIAL
Rooms
Other Rooms Living Room, Dining Room, Primary Bedroom, Bedroom 2, Bedroom 3, Kitchen, Family Room, Sun/Florida Room, Primary Bathroom, Full Bath, Half Bath
Basement Daylight, Partial, Fully Finished, Interior Access, Outside Entrance
Interior
Interior Features WhirlPool/HotTub, Kitchen - Eat-In, Ceiling Fan(s), Dining Area, Family Room Off Kitchen, Floor Plan - Open, Kitchen - Island, Recessed Lighting, Upgraded Countertops, Wood Floors
Hot Water Electric
Heating Forced Air, Heat Pump - Gas BackUp
Cooling Central A/C, Ceiling Fan(s)
Flooring Hardwood, Luxury Vinyl Plank, Partially Carpeted, Ceramic Tile
Fireplaces Number 1
Fireplaces Type Insert, Gas/Propane
Equipment Microwave, Dishwasher, Disposal, Water Conditioner - Owned, Oven/Range - Electric, Refrigerator
Fireplace Y
Appliance Microwave, Dishwasher, Disposal, Water Conditioner - Owned, Oven/Range - Electric, Refrigerator
Heat Source Propane - Owned
Laundry Lower Floor
Exterior
Exterior Feature Deck(s)
Garage Oversized, Garage Door Opener
Garage Spaces 2.0
Fence Vinyl, Partially
Pool In Ground, Heated
Utilities Available Cable TV Available
Waterfront N
Water Access N
View Mountain, Trees/Woods
Roof Type Asphalt,Shingle
Accessibility None
Porch Deck(s)
Road Frontage Boro/Township, City/County
Parking Type Detached Garage
Total Parking Spaces 2
Garage Y
Building
Lot Description Road Frontage, Corner, Sloping, Trees/Wooded, Landscaping, Not In Development, Partly Wooded, Secluded
Story 2
Foundation Block
Sewer On Site Septic
Water Well
Architectural Style Tudor
Level or Stories 2
Additional Building Above Grade, Below Grade
New Construction N
Schools
High Schools Carlisle Area
School District Carlisle Area
Others
Senior Community No
Tax ID 29040379066
Ownership Fee Simple
SqFt Source Estimated
Security Features Smoke Detector
Acceptable Financing Conventional, Cash
Listing Terms Conventional, Cash
Financing Conventional,Cash
Special Listing Condition Standard
Read Less Info
Want to know what your home might be worth? Contact us for a FREE valuation!

Our team is ready to help you sell your home for the highest possible price ASAP

Bought with Edward Foster Reichenbach • Berkshire Hathaway HomeServices Homesale Realty
GET MORE INFORMATION





