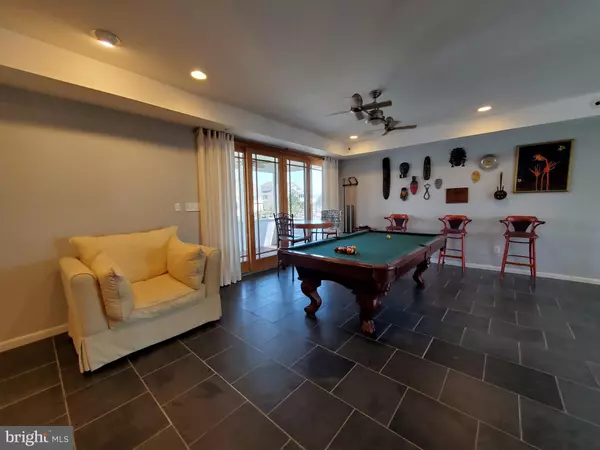For more information regarding the value of a property, please contact us for a free consultation.
Key Details
Sold Price $700,000
Property Type Single Family Home
Sub Type Detached
Listing Status Sold
Purchase Type For Sale
Square Footage 2,675 sqft
Price per Sqft $261
Subdivision None Available
MLS Listing ID NJOC402142
Sold Date 11/02/20
Style Colonial,Contemporary,Reverse
Bedrooms 4
Full Baths 3
Half Baths 1
HOA Y/N N
Abv Grd Liv Area 2,675
Originating Board BRIGHT
Year Built 2008
Annual Tax Amount $11,270
Tax Year 2020
Lot Dimensions 63.41 x 0.00
Property Description
This Osborn Island beauty is one of uncompromising quality and design. Eloquently appointed and bursting with charm and sophistication. Take a few steps up to a quaint lemonade front porch with a bench swing. Our entry foyer opens to a spacious recreation/family room, guest suite and full bath. Up a few more steps find two exquisite sunfilled bedrooms with cathedral ceiling and full bath. Up a few more steps to our main living space which boasts an open gourmet kitchen, dining, greatroom/family room, 1/2 bath, elevator and our "SWEET MASTER SUITE", with full bath complete this level. Continue to our sprawling rooftop deck for unobstructed panoramic views of our local bird sanctuary, Atlantic City skyline and the beatiful "GREAT BAY". Our home is complete with a two car garage, room for all your water toys, a spacious yard with a new vinyl bulkhead to dock your boat. Close proximity to beeches, parks, schools, shopping, public trans, houses of worship, COME VISIT AND FALL IN LOVE WITH OUR HOME....ITS PRISTINE!
Location
State NJ
County Ocean
Area Little Egg Harbor Twp (21517)
Zoning R50
Rooms
Main Level Bedrooms 2
Interior
Hot Water Natural Gas
Heating Forced Air
Cooling Central A/C
Fireplaces Number 1
Fireplace Y
Heat Source Natural Gas
Laundry Main Floor
Exterior
Parking Features Garage - Front Entry, Garage Door Opener, Additional Storage Area
Garage Spaces 6.0
Utilities Available Under Ground
Waterfront Description Private Dock Site
Water Access Y
Water Access Desc Boat - Powered,Canoe/Kayak,Fishing Allowed,Private Access,Public Access,Public Beach,Swimming Allowed,Waterski/Wakeboard
Street Surface Black Top
Accessibility >84\" Garage Door, Elevator
Road Frontage Boro/Township
Attached Garage 2
Total Parking Spaces 6
Garage Y
Building
Story 3
Foundation Flood Vent, Pilings
Sewer No Septic System
Water Public
Architectural Style Colonial, Contemporary, Reverse
Level or Stories 3
Additional Building Above Grade, Below Grade
Structure Type 2 Story Ceilings,Beamed Ceilings,Cathedral Ceilings,High
New Construction N
Others
Senior Community No
Tax ID 17-00326 219-00008
Ownership Fee Simple
SqFt Source Assessor
Acceptable Financing Cash, Conventional, FHA
Horse Property N
Listing Terms Cash, Conventional, FHA
Financing Cash,Conventional,FHA
Special Listing Condition Standard
Read Less Info
Want to know what your home might be worth? Contact us for a FREE valuation!

Our team is ready to help you sell your home for the highest possible price ASAP

Bought with Non Member • Metropolitan Regional Information Systems, Inc.
GET MORE INFORMATION





