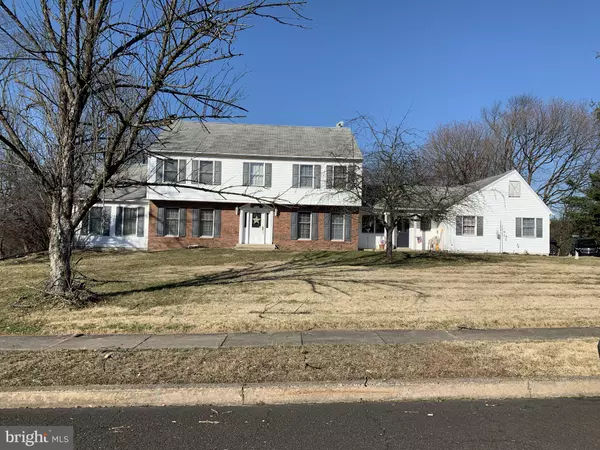For more information regarding the value of a property, please contact us for a free consultation.
Key Details
Sold Price $600,000
Property Type Single Family Home
Sub Type Detached
Listing Status Sold
Purchase Type For Sale
Square Footage 3,244 sqft
Price per Sqft $184
Subdivision Buck Hill Acres
MLS Listing ID PABU2021534
Sold Date 07/11/22
Style Colonial
Bedrooms 5
Full Baths 3
Half Baths 1
HOA Fees $6/ann
HOA Y/N Y
Abv Grd Liv Area 3,244
Originating Board BRIGHT
Year Built 1988
Annual Tax Amount $11,239
Tax Year 2022
Lot Dimensions 206.00 x 164.00
Property Description
Welcome home to 1460 Buck Hill drive in beautiful Southampton Twp! Dont miss your opportunity to own this rarely offered home tucked away in the exclusive neighborhood of Buck Hill Estates. The main house features 4 bedrooms and 2 1/2 baths. Attached to the main house is a spacious in-law/au pair suite with a nice sized kitchen, bedroom, full bathroom and living area which also has a separate outside entrance. There are two front entrances into the main part of the home. As you enter the first entrance you will step into a large office/mud room area. Attached to this room is entry into the 3 car garage, laundry room and kitchen. If you enter through the second and main entrance of the home you step into a beautiful 2 story open foyer. Also on this level is a formal living room and dining room, large eat in kitchen that has been freshly painted and a recently updated family room with a brick wood burning fireplace and upgraded LED dimmable lighting. There is also entry into the in-law/au pair suite from this room. Off the family room is a door which leads to a huge deck which overlooks the beautiful fenced in back yard and in ground pool (new pool motor in 2020) with attached hot tub. Perfect for large gatherings and summer nights. During the summertime the sun stays over the pool from 10:00 am to 6:00 pm everyday. Salt water Cell included to convert pool from chlorine if the new owners choose to. There is also an electric fence which is currently inactive. Off the kitchen are stairs that lead to a huge finished basement which has recently been repainted and has new flooring put down. Upstairs is a nice sized master suite and master bathroom. There is also a large walk in closet, a separate linen closet and shoe closet. Also attached to the master is a balcony that overlooks the foyer entry way. Three additional nice sized bedrooms and full bathroom complete this level. The home has an alarm system which is currently deactivated. There are Tons of storage through out the home including a large attic above the 3 car garage and the in-law/au pair suite. Lots of natural lighting with a bow window & skylight in the office/mud room, a bow window in the kitchen & a skylight in the master bath. This home is ideal for solar roofing. Close to the Churchville nature center, beautiful parks, shops and restaurants.
Location
State PA
County Bucks
Area Upper Southampton Twp (10148)
Zoning R1
Rooms
Other Rooms In-Law/auPair/Suite
Basement Fully Finished
Main Level Bedrooms 1
Interior
Hot Water Electric
Heating Forced Air
Cooling Central A/C
Fireplaces Number 1
Fireplaces Type Brick
Fireplace Y
Heat Source Electric
Laundry Main Floor
Exterior
Exterior Feature Deck(s)
Garage Additional Storage Area, Garage Door Opener, Built In
Garage Spaces 3.0
Pool In Ground, Pool/Spa Combo
Waterfront N
Water Access N
Accessibility None
Porch Deck(s)
Parking Type Driveway, Attached Garage
Attached Garage 3
Total Parking Spaces 3
Garage Y
Building
Story 2
Foundation Brick/Mortar, Other
Sewer Public Sewer
Water Public
Architectural Style Colonial
Level or Stories 2
Additional Building Above Grade, Below Grade
New Construction N
Schools
School District Centennial
Others
Pets Allowed Y
Senior Community No
Tax ID 48-030-025
Ownership Fee Simple
SqFt Source Assessor
Security Features Security System
Acceptable Financing Cash, Conventional, FHA, VA
Horse Property N
Listing Terms Cash, Conventional, FHA, VA
Financing Cash,Conventional,FHA,VA
Special Listing Condition Standard
Pets Description No Pet Restrictions
Read Less Info
Want to know what your home might be worth? Contact us for a FREE valuation!

Our team is ready to help you sell your home for the highest possible price ASAP

Bought with Lyubov Zagorodny • New Century Real Estate
GET MORE INFORMATION





