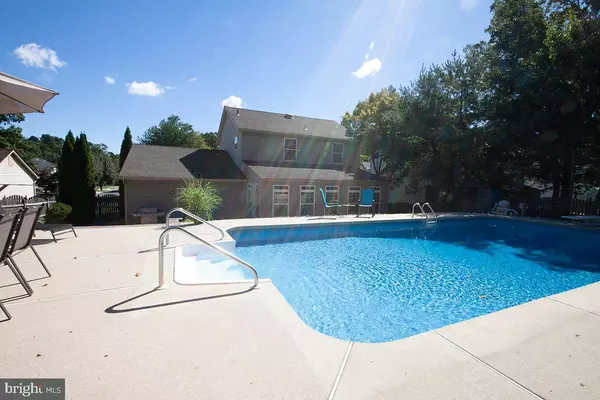For more information regarding the value of a property, please contact us for a free consultation.
Key Details
Sold Price $325,000
Property Type Single Family Home
Sub Type Detached
Listing Status Sold
Purchase Type For Sale
Square Footage 2,338 sqft
Price per Sqft $139
Subdivision Wye Oak
MLS Listing ID NJCD401474
Sold Date 10/26/20
Style Colonial
Bedrooms 4
Full Baths 2
Half Baths 1
HOA Y/N N
Abv Grd Liv Area 2,338
Originating Board BRIGHT
Year Built 1990
Annual Tax Amount $9,249
Tax Year 2019
Lot Size 9,750 Sqft
Acres 0.22
Lot Dimensions 75.00 x 130.00
Property Description
Welcome to 16 Easton DR located in the picturesque development of Wye Oak, Gloucester Twp. This home is a fantastic home for you and your loved ones. The reason for this is the space and amenities offered here are specially designed with having friends and loved ones around to enjoy one anothers company. There are many key features. These include a FENCED IN BACK YARD, complete with a IN GROUND POOL as well as a EP HENRY PAVER PATIO. These certainly allow you to entertain during the warm summer months. The house itself, continues the theme of serving the crowd. There is a very large 12 X 26 foot addition with vaulted ceiling, knotty pine paneling, two ceiling fans and plenty of windows that really open up the house and offer a panoramic view of the yard. The step down family room also is quite large and is accented with vaulted ceilings and a rear egress. The living room/dining room area are accented with CROWN MOLDING, shadow boxes and French Doors. There is a FINISHED BASEMENT, which also boasts storage in the crawl space. The front of the home has the classic colonial feel with the brick front accent and front porch. There is a 2 car, front entryway garage which offers interior access as well as additional storage in the pull down attic. The house is located near a key area shopping district and offers easy access to both the shore points as well as Philly. Please take the time to enjoy this wonderful offering.
Location
State NJ
County Camden
Area Gloucester Twp (20415)
Zoning RES
Rooms
Other Rooms Living Room, Dining Room, Bedroom 2, Bedroom 3, Bedroom 4, Kitchen, Family Room, Bedroom 1, Laundry, Bathroom 1, Bathroom 2
Basement Fully Finished
Interior
Interior Features Attic, Breakfast Area, Carpet, Ceiling Fan(s), Chair Railings, Combination Dining/Living, Crown Moldings, Family Room Off Kitchen, Floor Plan - Traditional, Kitchen - Eat-In, Primary Bath(s)
Hot Water Natural Gas
Heating Forced Air
Cooling Central A/C
Flooring Carpet, Vinyl
Equipment Refrigerator, Oven/Range - Gas
Furnishings No
Fireplace N
Appliance Refrigerator, Oven/Range - Gas
Heat Source Natural Gas
Laundry Main Floor
Exterior
Exterior Feature Patio(s)
Garage Garage - Front Entry
Garage Spaces 2.0
Pool In Ground, Fenced, Vinyl
Waterfront N
Water Access N
Roof Type Asphalt,Shingle
Street Surface Black Top
Accessibility None
Porch Patio(s)
Road Frontage Boro/Township
Parking Type Attached Garage, Driveway, On Street
Attached Garage 2
Total Parking Spaces 2
Garage Y
Building
Lot Description Cleared, Interior, SideYard(s)
Story 2
Foundation Block
Sewer Public Sewer
Water Public
Architectural Style Colonial
Level or Stories 2
Additional Building Above Grade, Below Grade
Structure Type Dry Wall
New Construction N
Schools
High Schools Timbercreek
School District Black Horse Pike Regional Schools
Others
Senior Community No
Tax ID 15-19003-00014
Ownership Fee Simple
SqFt Source Assessor
Acceptable Financing Cash, FHA, Conventional
Horse Property N
Listing Terms Cash, FHA, Conventional
Financing Cash,FHA,Conventional
Special Listing Condition Standard
Read Less Info
Want to know what your home might be worth? Contact us for a FREE valuation!

Our team is ready to help you sell your home for the highest possible price ASAP

Bought with Linda A Carbone • Long & Foster Real Estate, Inc.
GET MORE INFORMATION





