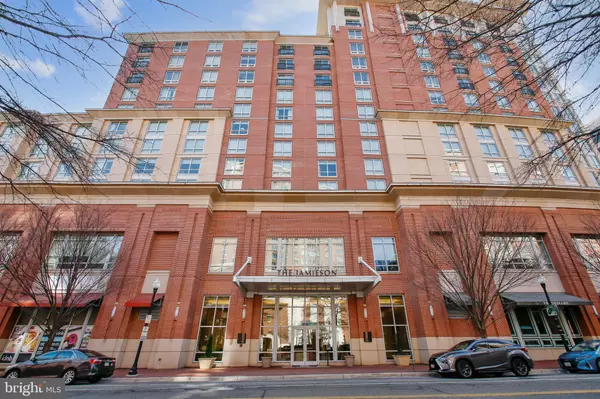For more information regarding the value of a property, please contact us for a free consultation.
Key Details
Sold Price $635,000
Property Type Condo
Sub Type Condo/Co-op
Listing Status Sold
Purchase Type For Sale
Square Footage 1,232 sqft
Price per Sqft $515
Subdivision The Jamieson
MLS Listing ID VAAX2010686
Sold Date 05/19/22
Style Contemporary
Bedrooms 2
Full Baths 2
Condo Fees $731/mo
HOA Y/N N
Abv Grd Liv Area 1,232
Originating Board BRIGHT
Year Built 2008
Annual Tax Amount $7,325
Tax Year 2022
Property Description
Price Reduced for this elegant true two bedroom two bathroom corner condominium in The Jamieson. There is a parking space #12 included in this sale. You enjoy sweeping views from the floor to ceiling windows in every room. Hardwood floors in the open concept living area and like new plush carpeting are in the two spacious bedrooms. The bedrooms and bathrooms are separated which allows for maximum privacy. The kitchen features gas cooking, stainless steel appliances, wood cabinetry with ample granite counters. The open living opens to the kitchen with an island bar. A large gym is available for a $35.00 month fee thru the Westin. Whole Foods, wonderful restaurants and morning coffee in the neighborhood. The best of City living... Just a short walk to the King Street Metro & Amtrak Station. A second metro, the Eisenhower Metro is walkable as well. Yes, a ride to New York or Boston is just a short walk away. Old Town Alexandria with its Arts scene, award winning restaurants and the famed Waterfront and parks beckon you too. The Jamieson scores a "Walkers Paradise" 90! Come see, it will score for you too.
Location
State VA
County Alexandria City
Zoning CDD#1
Rooms
Other Rooms Living Room, Kitchen, Bathroom 1, Additional Bedroom
Main Level Bedrooms 2
Interior
Interior Features Built-Ins, Combination Dining/Living, Entry Level Bedroom, Floor Plan - Open, Recessed Lighting, Walk-in Closet(s), Wood Floors, Window Treatments
Hot Water Electric
Heating Central
Cooling Programmable Thermostat, Central A/C
Equipment Built-In Microwave, Dishwasher, Disposal, Oven/Range - Gas, Range Hood, Stainless Steel Appliances, Washer/Dryer Stacked, Water Heater - High-Efficiency, Energy Efficient Appliances
Furnishings Yes
Fireplace N
Appliance Built-In Microwave, Dishwasher, Disposal, Oven/Range - Gas, Range Hood, Stainless Steel Appliances, Washer/Dryer Stacked, Water Heater - High-Efficiency, Energy Efficient Appliances
Heat Source Electric
Laundry Washer In Unit, Dryer In Unit
Exterior
Garage Garage Door Opener
Garage Spaces 1.0
Utilities Available Natural Gas Available, Electric Available, Cable TV Available, Water Available
Amenities Available Elevator, Reserved/Assigned Parking, Fitness Center
Waterfront N
Water Access N
Accessibility None
Parking Type Attached Garage
Attached Garage 1
Total Parking Spaces 1
Garage Y
Building
Story 1
Unit Features Hi-Rise 9+ Floors
Sewer Public Sewer
Water Public
Architectural Style Contemporary
Level or Stories 1
Additional Building Above Grade
New Construction N
Schools
School District Alexandria City Public Schools
Others
Pets Allowed Y
HOA Fee Include All Ground Fee,Common Area Maintenance,Ext Bldg Maint,Insurance,Management,Parking Fee,Reserve Funds,Trash
Senior Community No
Tax ID 073.03-0A-1208
Ownership Condominium
Security Features Desk in Lobby
Special Listing Condition Standard
Pets Description Number Limit, Breed Restrictions
Read Less Info
Want to know what your home might be worth? Contact us for a FREE valuation!

Our team is ready to help you sell your home for the highest possible price ASAP

Bought with Diane U Freeman • Redfin Corporation
GET MORE INFORMATION





