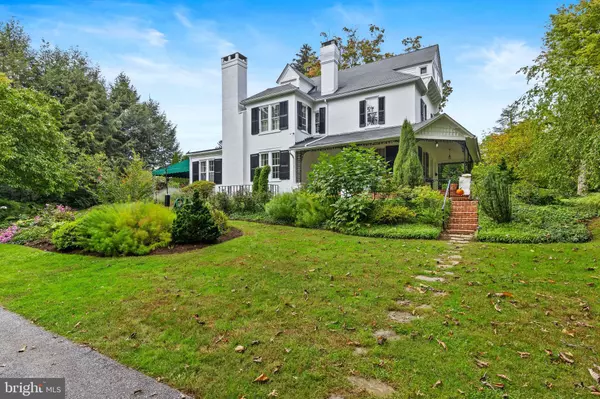For more information regarding the value of a property, please contact us for a free consultation.
Key Details
Sold Price $850,000
Property Type Single Family Home
Sub Type Detached
Listing Status Sold
Purchase Type For Sale
Square Footage 3,012 sqft
Price per Sqft $282
Subdivision Kennett Boro
MLS Listing ID PACT2008750
Sold Date 01/14/22
Style Traditional
Bedrooms 5
Full Baths 3
Half Baths 1
HOA Y/N N
Abv Grd Liv Area 3,012
Originating Board BRIGHT
Year Built 1888
Annual Tax Amount $8,502
Tax Year 2021
Lot Size 0.439 Acres
Acres 0.44
Lot Dimensions 0.00 x 0.00
Property Description
Exceedingly rare opportunity to own a prestigious historic home in the premier area of the Borough of Kennett Square. Surrounded by seasonal perennial gardens providing a habitat for birds and butterflies, this Queen Ann style home was built for William W. Polk in 1888, and was described as one of the “most commodious and fashionable” of its time. The same owners have lived here since 1983 and have meticulously updated it while keeping its original charm. Imagine yourself enjoying your favorite beverage while relaxing on the covered front porch and watching the world go by; or carrying that same beverage out to the covered patio to rest while enjoying views of the specimen plantings. This is a unique home with multiple potential uses of the various rooms. Entering into the welcoming hallway, on the left you will find the study/library/ TV room with many built-in shelves and cupboards, and a corner fireplace for taking off the Fall chill. Imagine entertaining or just hanging out in the 1950’s 30X19 addition which can be a formal living room, or huge family room. The winter months will be more cheerful with a fire in the large fireplace. Picture celebrating Holiday meals in the formal dining room. The kitchen has been updated in 2017 with a stainless steel smooth top range and microwave; and a 2021 Miele stainless steel refrigerator and new lighting. The delightful 1988 addition of a very bright breakfast room/conservatory/laundry area is accessed from the formal living room or the kitchen. The second floor may be reached either from the front hall or the back stairs in the kitchen. The spacious main bedroom features multiple closets and an ensuite bath that was totally renovated with two vanities and a large shower with invisible glass doors. An office with multiple built-ins is at the top of the stairs. If life has found you in need of another office, the second bedroom, also with built-ins, may be perfect to suit your situation. Bedrooms 2 and 3 share a 2021 updated hall bath with custom vanity, quartz top, and glass shower door. All of the floors on the first and second levels are various kinds of wood. Bedrooms number 4 and 5 are on the 3rd floor and share a hall bath with pedestal sink and tub/shower. This area could also be an entire suite for guests or extended family. There is a cute shed in the back yard that would make an excellent playhouse, or garden storage space. The two-car garage is at the end of a long driveway and there is also loads of street parking. there is Public water and sewer. Seller is updating seller's disclosure and it will be available soon.
Location
State PA
County Chester
Area Kennett Square Boro (10303)
Zoning RESIDENTIAL
Direction East
Rooms
Other Rooms Living Room, Dining Room, Bedroom 2, Bedroom 3, Bedroom 4, Bedroom 5, Kitchen, Library, Foyer, Bedroom 1, Sun/Florida Room, Office
Basement Full, Drainage System, Outside Entrance, Unfinished, Walkout Stairs, Water Proofing System
Interior
Interior Features Additional Stairway, Built-Ins, Carpet, Crown Moldings, Floor Plan - Traditional, Formal/Separate Dining Room, Skylight(s), Stall Shower, Tub Shower, Window Treatments, Wood Floors
Hot Water Natural Gas
Heating Hot Water, Heat Pump - Gas BackUp, Wall Unit
Cooling Central A/C, Heat Pump(s), Wall Unit
Flooring Hardwood, Ceramic Tile, Carpet, Wood
Fireplaces Number 2
Fireplaces Type Brick, Corner, Mantel(s), Wood
Equipment Built-In Microwave, Dishwasher, Dryer, Stainless Steel Appliances, Water Heater, Oven/Range - Electric, Refrigerator, Washer
Fireplace Y
Window Features Double Hung
Appliance Built-In Microwave, Dishwasher, Dryer, Stainless Steel Appliances, Water Heater, Oven/Range - Electric, Refrigerator, Washer
Heat Source Natural Gas, Electric
Laundry Main Floor
Exterior
Exterior Feature Patio(s), Porch(es)
Garage Garage - Front Entry
Garage Spaces 2.0
Fence Decorative
Utilities Available Cable TV, Phone Connected
Waterfront N
Water Access N
View Garden/Lawn
Roof Type Flat,Rubber,Shingle
Accessibility None
Porch Patio(s), Porch(es)
Parking Type Detached Garage, Driveway, On Street
Total Parking Spaces 2
Garage Y
Building
Lot Description Corner, Front Yard, Level, Rear Yard, SideYard(s)
Story 3
Foundation Stone, Block
Sewer Public Sewer
Water Public
Architectural Style Traditional
Level or Stories 3
Additional Building Above Grade, Below Grade
Structure Type Cathedral Ceilings,Plaster Walls,Dry Wall
New Construction N
Schools
Elementary Schools Bancroft
Middle Schools Kennett Co
High Schools Kennet Con
School District Kennett Consolidated
Others
Pets Allowed Y
Senior Community No
Tax ID 03-02 -0108.0100
Ownership Fee Simple
SqFt Source Assessor
Security Features Security System
Acceptable Financing Cash, Conventional
Horse Property N
Listing Terms Cash, Conventional
Financing Cash,Conventional
Special Listing Condition Standard
Pets Description No Pet Restrictions
Read Less Info
Want to know what your home might be worth? Contact us for a FREE valuation!

Our team is ready to help you sell your home for the highest possible price ASAP

Bought with Lynn S. Kuttruff • Compass
GET MORE INFORMATION





