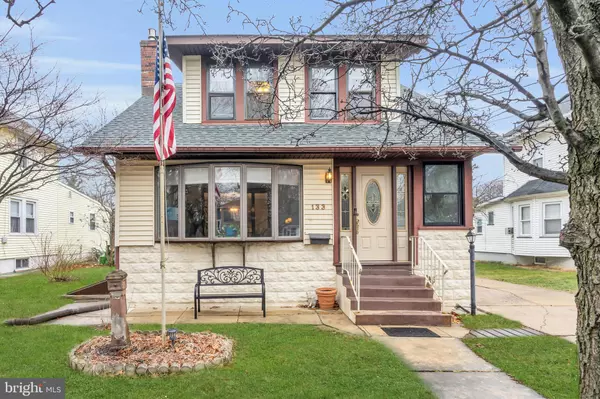For more information regarding the value of a property, please contact us for a free consultation.
Key Details
Sold Price $300,000
Property Type Single Family Home
Sub Type Detached
Listing Status Sold
Purchase Type For Sale
Square Footage 1,372 sqft
Price per Sqft $218
Subdivision Blackwood
MLS Listing ID NJCD2017752
Sold Date 04/14/22
Style Colonial
Bedrooms 3
Full Baths 2
HOA Y/N N
Abv Grd Liv Area 1,372
Originating Board BRIGHT
Year Built 1900
Annual Tax Amount $6,838
Tax Year 2021
Lot Size 7,500 Sqft
Acres 0.17
Lot Dimensions 50.00 x 150.00
Property Description
****SELLER IS CALLING FOR BEST AND FINAL BY 2/23 (WEDNESDAY) AT 5PM. THERE WILL NO LONGER BE SHOWINGS EFFECTIVE 2/23 AT 3:30.****
Peaceful three-bedroom, two full bath colonial home across from the Gloucester Township Health and fitness trail. This charming home includes original features from 1900 with updated interior and a finished basement with bar for entertaining. Situated in the conveniently located Blackwood neighborhood of Gloucester Township, step inside the quaint mudroom / indoor porch with newly installed windows, and stylish, painted wooden floors. Breathe easy as you enter the main, open floor plan of a newer home combined with rustic, deep stained wood floors, moldings, and a staircase of a home built in 1900. Beautifully dark hardwood floors contrast with the brightness from large windows including an oversized, front facing, bay window. Neutral walls, a gas fireplace, and an open floor plan offers multiple possibilities for layout ranging from traditional to flex living space. Brand new, luxury vinyl floors in the cottage- style kitchen with breakfast nook includes a spacious pantry and opens to a main floor laundry room with original glass-paned door. Entertain company in the finished basement with bar and full bathroom. Climb the original staircase, newly treated with polyurethane, to second floor featuring three bedrooms in thoughtful floorplan with full bathroom and tub featuring new luxury vinyl flooring. The neutral paint and carpet, ceiling fans, and multiple windows create a cozy second floor built for comfort with the aesthetic of a home of past days with classic touches. Spend cozy fall nights in the fully fenced, spacious backyard around the fire pit or tend to your garden in the spring. The garage was converted to a wood shop and most recently, an art studio. It has electric and has plenty of room for an outdoor frig. 20 minutes to Philly, 30 min to closest shore points, and within five min to Routes 42, 295, 95. Also minutes from Gloucester shopping outlets! So many great features! This happy home is just waiting the right buyer/s! Seller covering CO and offering a 1-year home warranty!
Location
State NJ
County Camden
Area Gloucester Twp (20415)
Zoning RESIDENTIAL
Rooms
Basement Fully Finished
Interior
Interior Features Kitchen - Eat-In
Hot Water Natural Gas
Cooling Central A/C
Flooring Engineered Wood, Hardwood, Luxury Vinyl Tile
Fireplaces Number 1
Fireplaces Type Gas/Propane
Equipment Built-In Microwave, Dishwasher, Disposal, Dryer - Gas, Exhaust Fan, Oven - Self Cleaning, Oven/Range - Gas, Refrigerator, Stainless Steel Appliances, Washer, Water Heater
Fireplace Y
Window Features Bay/Bow
Appliance Built-In Microwave, Dishwasher, Disposal, Dryer - Gas, Exhaust Fan, Oven - Self Cleaning, Oven/Range - Gas, Refrigerator, Stainless Steel Appliances, Washer, Water Heater
Heat Source Natural Gas
Laundry Main Floor
Exterior
Exterior Feature Patio(s)
Garage Garage - Front Entry
Garage Spaces 7.0
Fence Chain Link
Utilities Available Cable TV Available, Electric Available, Natural Gas Available, Sewer Available, Water Available
Waterfront N
Water Access N
Roof Type Shingle
Street Surface Black Top
Accessibility None
Porch Patio(s)
Parking Type Detached Garage, On Street, Driveway
Total Parking Spaces 7
Garage Y
Building
Lot Description Rear Yard
Story 2
Foundation Block
Sewer Public Sewer
Water Public
Architectural Style Colonial
Level or Stories 2
Additional Building Above Grade, Below Grade
Structure Type Plaster Walls,Dry Wall
New Construction N
Schools
School District Black Horse Pike Regional Schools
Others
Pets Allowed Y
Senior Community No
Tax ID 15-11507-00020
Ownership Fee Simple
SqFt Source Assessor
Acceptable Financing Cash, Conventional, VA, FHA
Listing Terms Cash, Conventional, VA, FHA
Financing Cash,Conventional,VA,FHA
Special Listing Condition Standard
Pets Description No Pet Restrictions
Read Less Info
Want to know what your home might be worth? Contact us for a FREE valuation!

Our team is ready to help you sell your home for the highest possible price ASAP

Bought with Jeanne D'Ottavi • BHHS Fox & Roach-Mullica Hill North
GET MORE INFORMATION





