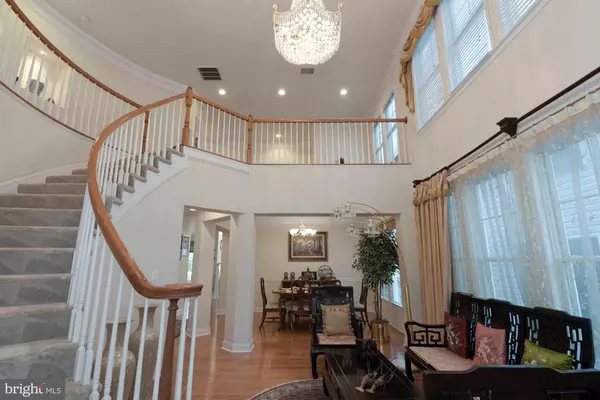For more information regarding the value of a property, please contact us for a free consultation.
Key Details
Sold Price $1,100,000
Property Type Single Family Home
Sub Type Detached
Listing Status Sold
Purchase Type For Sale
Square Footage 4,552 sqft
Price per Sqft $241
Subdivision Kingstowne
MLS Listing ID VAFX2053200
Sold Date 04/07/22
Style Colonial
Bedrooms 5
Full Baths 4
Half Baths 1
HOA Fees $108/mo
HOA Y/N Y
Abv Grd Liv Area 3,412
Originating Board BRIGHT
Year Built 2004
Annual Tax Amount $10,756
Tax Year 2021
Lot Size 4,323 Sqft
Acres 0.1
Property Description
You will fall in love with this beautiful 5 bedrooms & 4.5 baths home with over 4500 finished sf. ft & 2 oversize car garage located just cross the street from Kingstowne Town Center in Alexandria! Largest model Chatham in the subdivision! The welcoming parlor with gorgeous chandelier (chandelier conveys with the home) greets you and invites you into this 2-story living room. So many Floor to ceiling windows! 9 Ft ceilings throughout of the home! Formal dining room off living room. Continuing on you enter the chef's kitchen featuring a huge marble island, cooktop, double ovens, breakfast bar, stainless steel appliances, pantry closet and completed with a breakfast room. Family room with gas fireplace off the kitchen for all your living and entertaining. Door to deck for your summer BBQs, Hardwood floors on main level, upstairs master bedroom & loft. Make your way to the upper level using the elegant and stately curved staircase by the living room or the second set of stairs by the family room lead you to the upper level loft. Grand opening at the top of the stairs as the two stairways come together. Oversize master with luxury bath and closest organizing system in walk-in closet. Second bedroom with an en-suite bath. Bedrooms 3 and 4 share the third full bath. The full finished basement has a good size great room, storage room, 5th bedroom and 4th full bath. Play a little pool (pool table conveys with the home) on your visits! Oversize 2 car garage. Laundry room on main level. Many linen closets. More storage than you will know what to do with. This wonderful home truly has it all. This home also has excellent walkability, located just across the street from the town center that features restaurants, shopping, groceries, and entertainment. The community also features several pools, tennis and basketball courts, community centers, and playgrounds - you won't want to leave! Minutes to Metro and Ft Belvoir for easy commute. Seller rent back till 5/24/2022. 2 hours advanced notice to show it. Hurry... it won't last!
Location
State VA
County Fairfax
Zoning 304
Rooms
Other Rooms Living Room, Dining Room, Primary Bedroom, Bedroom 2, Bedroom 4, Bedroom 5, Kitchen, Game Room, Family Room, Foyer, Breakfast Room, Great Room, Storage Room, Bathroom 3
Basement Full, Fully Finished, Walkout Stairs, Rear Entrance
Interior
Interior Features Breakfast Area, Ceiling Fan(s), Crown Moldings, Curved Staircase, Double/Dual Staircase, Family Room Off Kitchen, Formal/Separate Dining Room, Kitchen - Eat-In, Kitchen - Gourmet, Kitchen - Island, Primary Bath(s), Recessed Lighting, Soaking Tub, Upgraded Countertops, Walk-in Closet(s), Wet/Dry Bar, Window Treatments, Wood Floors
Hot Water Natural Gas
Heating Forced Air
Cooling Central A/C, Zoned, Ceiling Fan(s)
Flooring Hardwood, Marble, Carpet, Ceramic Tile
Fireplaces Number 1
Fireplaces Type Gas/Propane
Equipment Cooktop, Dishwasher, Disposal, Dryer, Icemaker, Intercom, Oven - Double, Oven - Wall, Refrigerator, Stove, Washer
Fireplace Y
Window Features Double Pane
Appliance Cooktop, Dishwasher, Disposal, Dryer, Icemaker, Intercom, Oven - Double, Oven - Wall, Refrigerator, Stove, Washer
Heat Source Natural Gas
Laundry Main Floor
Exterior
Exterior Feature Deck(s)
Garage Garage - Front Entry, Oversized, Garage Door Opener
Garage Spaces 4.0
Amenities Available Basketball Courts, Bike Trail, Club House, Fitness Center, Jog/Walk Path, Pool - Outdoor, Recreational Center, Swimming Pool, Tennis Courts, Tot Lots/Playground
Waterfront N
Water Access N
Roof Type Composite
Accessibility None
Porch Deck(s)
Parking Type Attached Garage, Driveway
Attached Garage 2
Total Parking Spaces 4
Garage Y
Building
Lot Description Level, Rear Yard, Front Yard
Story 3
Foundation Concrete Perimeter
Sewer Public Sewer
Water Public
Architectural Style Colonial
Level or Stories 3
Additional Building Above Grade, Below Grade
Structure Type 9'+ Ceilings,2 Story Ceilings,Tray Ceilings
New Construction N
Schools
Elementary Schools Lane
Middle Schools Twain
High Schools Edison
School District Fairfax County Public Schools
Others
HOA Fee Include Common Area Maintenance,Snow Removal,Trash
Senior Community No
Tax ID 0912 12420052
Ownership Fee Simple
SqFt Source Assessor
Special Listing Condition Standard
Read Less Info
Want to know what your home might be worth? Contact us for a FREE valuation!

Our team is ready to help you sell your home for the highest possible price ASAP

Bought with Joan Stansfield • Keller Williams Realty
GET MORE INFORMATION





