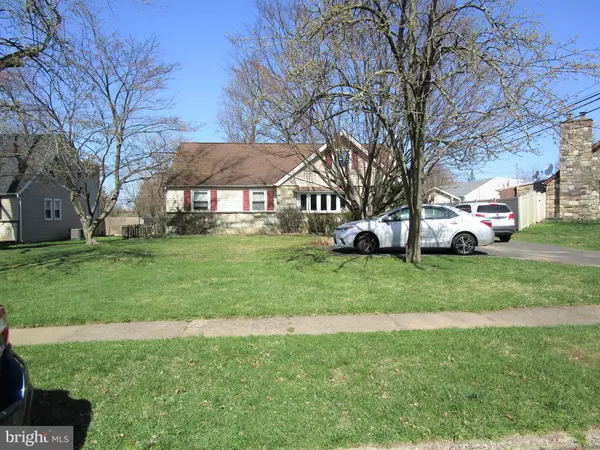For more information regarding the value of a property, please contact us for a free consultation.
Key Details
Sold Price $274,000
Property Type Single Family Home
Sub Type Detached
Listing Status Sold
Purchase Type For Sale
Square Footage 1,581 sqft
Price per Sqft $173
Subdivision Spring Lake Farms
MLS Listing ID PABU523922
Sold Date 05/12/21
Style Cape Cod
Bedrooms 3
Full Baths 1
Half Baths 1
HOA Y/N N
Abv Grd Liv Area 1,581
Originating Board BRIGHT
Year Built 1958
Annual Tax Amount $4,010
Tax Year 2020
Lot Size 10,725 Sqft
Acres 0.25
Lot Dimensions 75.00 x 143.00
Property Description
AGENTS, FOR THE LOVE OF GOD, PLEASE READ SHOWING INSTRUCTIONS IN AGENT REMARKS!!!! Incredible potential for this large home to be maximized and updated. Great curb appeal and space. Home has newer roof, central air, gas heat, 200AMP CB, a fenced yard, lots of parking and sits on a quiet residential street in a lovely neighborhood, close to schools, shopping and transportation. There is a newer steel chimney liner for gas fireplace, potential for a killer master suite on the full, 2nd floor, 3 good sized bedrooms on the main level (no steps there, except 1 to the front door), a hall bath and powder room in the main BR, which I'd use to enlarge that closet, actually. There are hardwoods underneath the carpet, which have always been covered up. Behind the eat in kitchen is a lovely sunroom addition, a hot tub (needs a new cover) and a shed in good condition to store bikes and a lawn mower. Home needs a cosmetic makeover. Seller will not do any repairs, is leaving behind things they do not need and township U&O will be the responsibility of the buyer. With a good renovation, I'd assume a resale of lower to mid $400s.
Location
State PA
County Bucks
Area Warminster Twp (10149)
Zoning R2
Rooms
Other Rooms Bedroom 2, Bedroom 3, Bedroom 1, Bonus Room
Main Level Bedrooms 3
Interior
Hot Water Electric
Heating Forced Air
Cooling Central A/C
Flooring Carpet, Ceramic Tile, Hardwood, Vinyl
Heat Source Natural Gas
Exterior
Garage Spaces 4.0
Utilities Available Cable TV, Natural Gas Available, Phone, Sewer Available, Water Available
Water Access N
Roof Type Architectural Shingle,Pitched
Accessibility No Stairs
Total Parking Spaces 4
Garage N
Building
Lot Description Front Yard, Level, Open, Rear Yard
Story 2
Foundation Concrete Perimeter, Crawl Space
Sewer Public Sewer
Water Public
Architectural Style Cape Cod
Level or Stories 2
Additional Building Above Grade, Below Grade
New Construction N
Schools
Elementary Schools Mcdonald
Middle Schools Log College
High Schools William Tennent
School District Centennial
Others
Pets Allowed Y
Senior Community No
Tax ID 49-026-101
Ownership Fee Simple
SqFt Source Assessor
Acceptable Financing Cash, Conventional
Listing Terms Cash, Conventional
Financing Cash,Conventional
Special Listing Condition Standard
Pets Allowed No Pet Restrictions
Read Less Info
Want to know what your home might be worth? Contact us for a FREE valuation!

Our team is ready to help you sell your home for the highest possible price ASAP

Bought with Linda J Cadwell • Homestarr Realty
GET MORE INFORMATION





