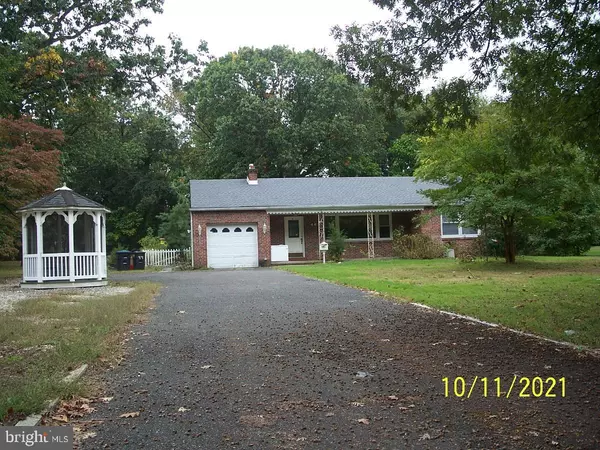For more information regarding the value of a property, please contact us for a free consultation.
Key Details
Sold Price $220,000
Property Type Single Family Home
Sub Type Detached
Listing Status Sold
Purchase Type For Sale
Square Footage 1,673 sqft
Price per Sqft $131
Subdivision None Available
MLS Listing ID NJCD2000481
Sold Date 11/19/21
Style Ranch/Rambler
Bedrooms 2
Full Baths 1
HOA Y/N N
Abv Grd Liv Area 1,673
Originating Board BRIGHT
Year Built 1968
Annual Tax Amount $8,064
Tax Year 2020
Lot Size 1.165 Acres
Acres 1.17
Lot Dimensions 175.00 x 290.00
Property Description
It won't take much to bring this beautiful all brick ranch situated on over 1 acre of land back to it's glory. Hardwood floors throughout. Beautiful wood burning stone fireplace in the living room that could also be a combination living room and dining room as the room size is 25x14. Large eat in country kitchen over looks 32x11 family room complete with recessed lighting. There's a full basement that was partially finished with heat that could be a den, or game room (24x23). Large laundry-workshop area 1 car attached garage. Large in ground gunite pool, patio, and fenced in area. Circular driveway complete with gazebo. Plenty of land to expand and insure privacy. New dimensional roof just installed. Property needs some work. Being sold as-is. Buyer is responsible for C/O, Lender, and Borough of Lindenwold repairs if any.
Location
State NJ
County Camden
Area Lindenwold Boro (20422)
Zoning RES
Rooms
Other Rooms Living Room, Bedroom 2, Kitchen, Family Room, Den, Breakfast Room, Bedroom 1, Laundry, Workshop
Basement Garage Access, Heated, Partially Finished, Space For Rooms, Workshop
Main Level Bedrooms 2
Interior
Interior Features Ceiling Fan(s), Chair Railings, Combination Dining/Living, Family Room Off Kitchen, Floor Plan - Open, Kitchen - Eat-In, Recessed Lighting, Wood Floors
Hot Water None
Heating Baseboard - Hot Water
Cooling None
Flooring Ceramic Tile, Wood
Fireplaces Number 1
Fireplaces Type Stone, Wood
Equipment Oven - Wall, Surface Unit, Water Heater
Fireplace Y
Appliance Oven - Wall, Surface Unit, Water Heater
Heat Source Natural Gas
Laundry Basement
Exterior
Exterior Feature Patio(s), Porch(es)
Garage Garage Door Opener
Garage Spaces 1.0
Fence Chain Link, Vinyl
Pool Concrete, Fenced, Gunite, In Ground
Waterfront N
Water Access N
Roof Type Pitched,Shingle
Street Surface Paved
Accessibility None
Porch Patio(s), Porch(es)
Road Frontage Boro/Township
Parking Type Attached Garage, Driveway, Off Street
Attached Garage 1
Total Parking Spaces 1
Garage Y
Building
Lot Description Front Yard, Level, Open, Rear Yard, SideYard(s)
Story 1
Foundation Block
Sewer Public Sewer
Water Public
Architectural Style Ranch/Rambler
Level or Stories 1
Additional Building Above Grade, Below Grade
New Construction N
Schools
School District Lindenwold Borough Public Schools
Others
Senior Community No
Tax ID 22-00240-00024
Ownership Fee Simple
SqFt Source Assessor
Acceptable Financing Cash, Conventional
Listing Terms Cash, Conventional
Financing Cash,Conventional
Special Listing Condition Standard
Read Less Info
Want to know what your home might be worth? Contact us for a FREE valuation!

Our team is ready to help you sell your home for the highest possible price ASAP

Bought with Douglas E Rohner • Keller Williams Realty - Cherry Hill
GET MORE INFORMATION





