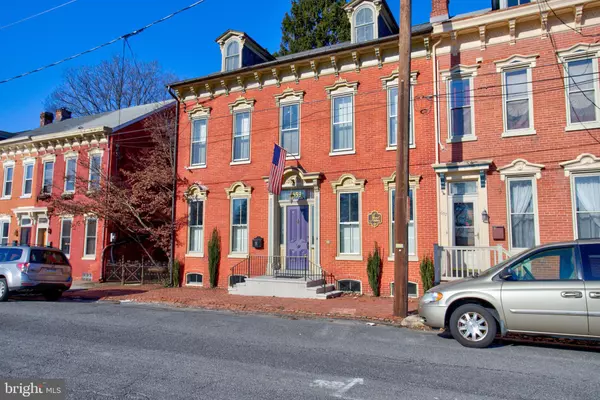For more information regarding the value of a property, please contact us for a free consultation.
Key Details
Sold Price $298,000
Property Type Townhouse
Sub Type End of Row/Townhouse
Listing Status Sold
Purchase Type For Sale
Square Footage 3,224 sqft
Price per Sqft $92
Subdivision Columbia
MLS Listing ID PALA157676
Sold Date 04/10/20
Style Victorian,Traditional,Other
Bedrooms 5
Full Baths 2
HOA Y/N N
Abv Grd Liv Area 3,224
Originating Board BRIGHT
Year Built 1850
Annual Tax Amount $4,578
Tax Year 2019
Lot Size 4,792 Sqft
Acres 0.11
Property Description
THIS IS ONE BEAUTIFUL AND UNIQUE HOME! The entire residence has been completely renovated and updated over the past number of years but still encompasses the qualities of old world charm. As you enter into the beautifully decorated oversized mansion on the main level, you will be transported back in time into a meticulously well maintained home. There are STUNNING softwood floors throughout most of the home. Some areas of the wood flooring have been hand-crafted branded and stenciled to add more uniqueness to this residence. Standing in the foyer, you will notice the 11 foot ceilings throughout the main floor. As you turn to your left, there are 2 rooms that can either be used as an office space, a gallery or in-law quarters. One of these rooms includes an electric fireplace. The parlor or living room encompasses a beautiful electric fireplace with a marble surround and large mantle. Tall windows yield lots of natural light to enter the home. The formal dining room is truly breathtaking!!! A large hand-crafted wood tray ceiling, a handmade border along the top of the walls of the room and a labryinth branded and stenciled softwood floor make this room the place to entertain family, friends and guests all year long. The kitchen was recently remodeled and updated with a copper sink, new appliances and a lighted tray ceiling. The kitchen provides access to the serene and private backyard which includes numerous trees, plantings and a water fountain. On the second level of the home, there are 4 very spacious bedrooms and a full bathroom. One of the bedrooms has a hand painted mural on the ceiling that was created and painted by one of the present owners. Another bedroom provides access to an extended porch with views of the gardens in the rear of the property. The master bedroom boasts softwood floors, an electric fireplace, art deco lighting and a sitting area to relax and unwind. The original transom windows are still in working order which allows air to move freely from room to room. Walking up to the 3rd level of this majestic home, there is a size-able loft area with an electric fireplace and an attached studio/office or 5th bedroom. A secret panel in this room can be opened to enter into the extended attic space. Standing at the top of the stairs, one can see all the way down to the first level. The views gazing out of the windows on the top level of the home allow you to see far into the distance. Mt. Bethel Cemetery is located directly across the street which provides wide open views of the town of Columbia. Period chandelier light fixtures adorn many of the rooms along with mercury glass doorknobs. The lower level has the opportunity to be converted into a wine cellar or can be used as additional storage space. There is a great amount of history, charm and character to this home both inside and out. This AMAZING MOVE-IN READY residence is an exceptional GEM in the town of Columbia and wont last long on the market!
Location
State PA
County Lancaster
Area Columbia Boro (10511)
Zoning RESIDENTIAL
Rooms
Other Rooms Living Room, Dining Room, Bedroom 2, Bedroom 3, Bedroom 4, Bedroom 5, Kitchen, Bedroom 1, In-Law/auPair/Suite, Laundry, Loft, Other, Bathroom 1, Bathroom 2
Basement Partial, Dirt Floor, Connecting Stairway, Outside Entrance, Rear Entrance, Unfinished
Interior
Interior Features Additional Stairway, Attic, Built-Ins, Double/Dual Staircase, Entry Level Bedroom, Floor Plan - Traditional, Formal/Separate Dining Room, Kitchen - Galley, Pantry, Stain/Lead Glass, Store/Office, Studio, Tub Shower, Upgraded Countertops, Window Treatments, Wood Floors, Other
Hot Water Natural Gas
Heating Hot Water, Radiator, Baseboard - Electric
Cooling Wall Unit
Flooring Wood, Vinyl, Carpet
Fireplaces Number 4
Fireplaces Type Electric, Mantel(s), Marble
Equipment Built-In Microwave, Built-In Range, Dryer - Electric, Disposal, Oven/Range - Gas, Refrigerator, Washer
Fireplace Y
Window Features Transom,Wood Frame
Appliance Built-In Microwave, Built-In Range, Dryer - Electric, Disposal, Oven/Range - Gas, Refrigerator, Washer
Heat Source Natural Gas, Electric
Laundry Dryer In Unit, Upper Floor, Washer In Unit
Exterior
Exterior Feature Balcony, Patio(s), Porch(es)
Fence Decorative, Other
Utilities Available Cable TV Available
Waterfront N
Water Access N
View Scenic Vista, Other, Street
Roof Type Composite,Shingle,Pitched
Accessibility None
Porch Balcony, Patio(s), Porch(es)
Parking Type On Street
Garage N
Building
Story 2.5
Sewer Public Sewer
Water Public
Architectural Style Victorian, Traditional, Other
Level or Stories 2.5
Additional Building Above Grade, Below Grade
New Construction N
Schools
Elementary Schools Park E.S.
Middle Schools Columbia
High Schools Columbia
School District Columbia Borough
Others
Senior Community No
Tax ID 110-35438-0-0000
Ownership Fee Simple
SqFt Source Estimated
Acceptable Financing Cash, Conventional
Horse Property N
Listing Terms Cash, Conventional
Financing Cash,Conventional
Special Listing Condition Standard
Read Less Info
Want to know what your home might be worth? Contact us for a FREE valuation!

Our team is ready to help you sell your home for the highest possible price ASAP

Bought with Chris Beiler • Kingsway Realty - Lancaster
GET MORE INFORMATION





