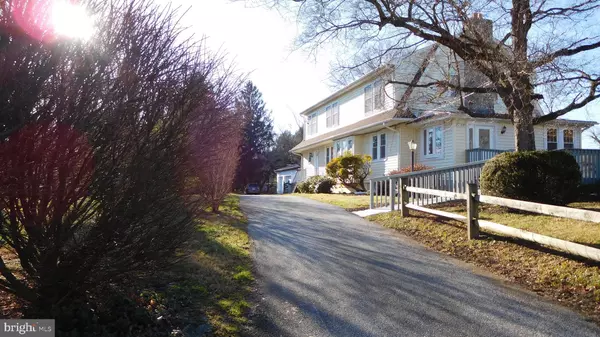For more information regarding the value of a property, please contact us for a free consultation.
Key Details
Sold Price $400,000
Property Type Single Family Home
Sub Type Detached
Listing Status Sold
Purchase Type For Sale
Square Footage 3,326 sqft
Price per Sqft $120
Subdivision None Available
MLS Listing ID PADE507304
Sold Date 02/27/20
Style Colonial
Bedrooms 4
Full Baths 2
Half Baths 1
HOA Y/N N
Abv Grd Liv Area 3,326
Originating Board BRIGHT
Year Built 1930
Annual Tax Amount $8,382
Tax Year 2019
Lot Size 1.016 Acres
Acres 1.02
Lot Dimensions 0.00 x 0.00
Property Description
This 2 Story Home had a complete second floor renovation/expansion in 2011. which added 4 Bedrooms, 2 Full Baths and a Laundry. The first floor consists of a LR with large stone fireplace, Den, DR, Office, Half Bath, Eat-in Kit, and Pantry. A screened in porch is located off the kitchen. Updates include interior painted 2019, Rheem water heater 2019, 200 amp electric service and wiring 2011, plumbing 2011, Weil McLain boiler 2013, central air conditioning 2011, roof 2011, 1st floor replacement windows 2008, and more. Rooms are good sized as evidenced by the total square footage of 3,326 sq. ft. There is a wooden ramp to the front door entrance and electric stair chair to the second floor. If you are looking for a home with a garage you'll love the 2-3 car garage (32' X 22') with attached 1 car carport. The rear yard is quite deep and the lot size is 1 acre+. Located near quick access to Philadelphia International Airport, I-95, Rte. 476, and the Elwyn Train Station. Make your appointment today to see this wonderful home.
Location
State PA
County Delaware
Area Middletown Twp (10427)
Zoning RESIDENTIAL
Rooms
Other Rooms Living Room, Dining Room, Primary Bedroom, Bedroom 2, Bedroom 3, Bedroom 4, Kitchen, Den, Office, Bathroom 2, Primary Bathroom, Half Bath
Basement Full, Unfinished, Side Entrance, Poured Concrete, Heated, Connecting Stairway
Interior
Interior Features Ceiling Fan(s), Formal/Separate Dining Room, Breakfast Area, Crown Moldings, Primary Bath(s), Pantry, Walk-in Closet(s)
Hot Water Electric
Heating Hot Water
Cooling Central A/C
Flooring Hardwood, Vinyl, Carpet
Fireplaces Number 1
Fireplaces Type Stone, Wood
Equipment Dishwasher, Dryer - Electric, Washer, Oven/Range - Electric, Refrigerator, Water Heater
Fireplace Y
Window Features Double Hung,Energy Efficient
Appliance Dishwasher, Dryer - Electric, Washer, Oven/Range - Electric, Refrigerator, Water Heater
Heat Source Oil
Laundry Upper Floor
Exterior
Garage Garage - Front Entry, Garage - Side Entry, Garage Door Opener, Oversized
Garage Spaces 3.0
Carport Spaces 1
Fence Wood
Waterfront N
Water Access N
Roof Type Architectural Shingle
Accessibility Chairlift, 2+ Access Exits, Ramp - Main Level
Parking Type Detached Carport, Detached Garage, Driveway
Total Parking Spaces 3
Garage Y
Building
Story 2
Sewer Public Sewer
Water Public
Architectural Style Colonial
Level or Stories 2
Additional Building Above Grade, Below Grade
New Construction N
Schools
Elementary Schools Indian Lane
Middle Schools Springton Lake
High Schools Penncrest
School District Rose Tree Media
Others
Senior Community No
Tax ID 27-00-01614-00
Ownership Fee Simple
SqFt Source Estimated
Acceptable Financing Cash, Conventional
Listing Terms Cash, Conventional
Financing Cash,Conventional
Special Listing Condition Standard
Read Less Info
Want to know what your home might be worth? Contact us for a FREE valuation!

Our team is ready to help you sell your home for the highest possible price ASAP

Bought with Robin M Anderson • KW Greater West Chester
GET MORE INFORMATION





