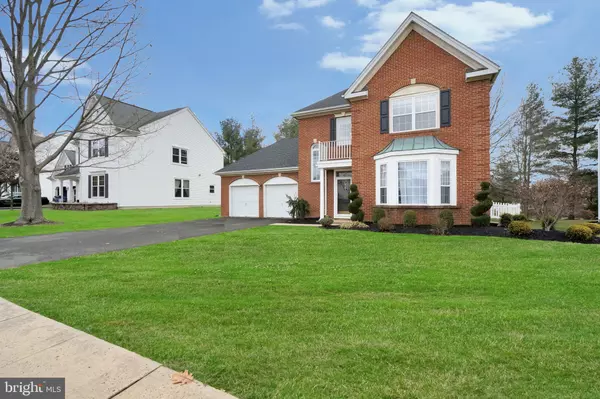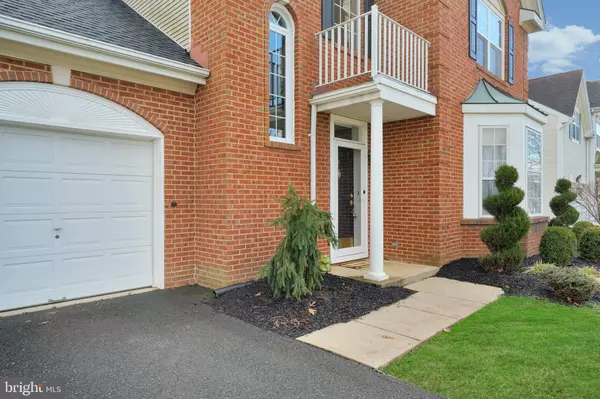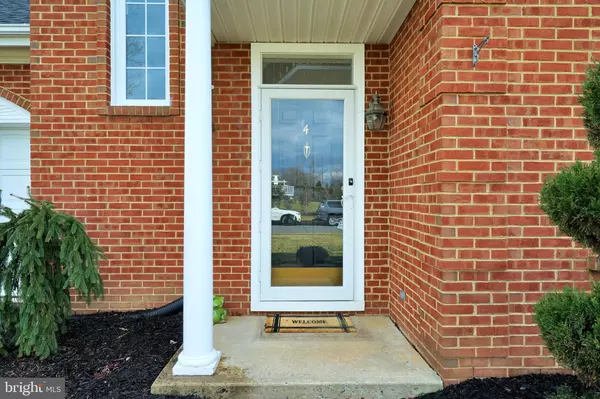For more information regarding the value of a property, please contact us for a free consultation.
Key Details
Sold Price $482,500
Property Type Single Family Home
Sub Type Detached
Listing Status Sold
Purchase Type For Sale
Square Footage 1,924 sqft
Price per Sqft $250
Subdivision Brandon Farms
MLS Listing ID NJME290664
Sold Date 07/31/20
Style Colonial
Bedrooms 3
Full Baths 2
Half Baths 1
HOA Fees $53/qua
HOA Y/N Y
Abv Grd Liv Area 1,924
Originating Board BRIGHT
Year Built 1993
Annual Tax Amount $10,937
Tax Year 2019
Lot Size 7,841 Sqft
Acres 0.18
Lot Dimensions 0.00 x 0.00
Property Description
Beautiful brick front colonial in much sought after Brandon Farms. Gorgeous hardwood floors in the formal living room and dining room. Stunning kitchen renovation including all new 42 cabinetry, granite counters, a large center island with seating, new tile flooring, upgraded stainless steel appliances and built in pantry. Renovated powder room. The second floor boasts three spacious bedrooms including a master suite complete with a large walk in closet and a private master bathroom with dual sink vanity, soaking tub and stall shower. The full hallway bathroom was also recently renovated. The roof has also been recently replaced as well as the HVAC system and water heater.
Location
State NJ
County Mercer
Area Hopewell Twp (21106)
Zoning R-5
Rooms
Main Level Bedrooms 3
Interior
Interior Features Ceiling Fan(s), Family Room Off Kitchen, Formal/Separate Dining Room, Kitchen - Eat-In, Kitchen - Island, Kitchen - Table Space, Primary Bath(s), Recessed Lighting, Skylight(s), Upgraded Countertops, Walk-in Closet(s), Wood Floors
Heating Forced Air
Cooling Central A/C
Flooring Hardwood, Carpet, Tile/Brick
Equipment Built-In Microwave, Dishwasher, Oven/Range - Gas, Refrigerator, Stainless Steel Appliances
Appliance Built-In Microwave, Dishwasher, Oven/Range - Gas, Refrigerator, Stainless Steel Appliances
Heat Source Natural Gas
Exterior
Exterior Feature Patio(s)
Garage Garage - Front Entry, Garage Door Opener, Inside Access
Garage Spaces 2.0
Fence Fully
Waterfront N
Water Access N
View Trees/Woods
Roof Type Asphalt
Street Surface Black Top,Paved
Accessibility None
Porch Patio(s)
Road Frontage Boro/Township
Parking Type Attached Garage, Driveway
Attached Garage 2
Total Parking Spaces 2
Garage Y
Building
Story 2
Sewer Public Sewer
Water Public
Architectural Style Colonial
Level or Stories 2
Additional Building Above Grade, Below Grade
New Construction N
Schools
High Schools Hopewell
School District Hopewell Valley Regional Schools
Others
Pets Allowed Y
HOA Fee Include Common Area Maintenance
Senior Community No
Tax ID 06-00078 14-00002
Ownership Fee Simple
SqFt Source Assessor
Acceptable Financing Cash, Conventional
Horse Property N
Listing Terms Cash, Conventional
Financing Cash,Conventional
Special Listing Condition Standard
Pets Description Cats OK, Dogs OK
Read Less Info
Want to know what your home might be worth? Contact us for a FREE valuation!

Our team is ready to help you sell your home for the highest possible price ASAP

Bought with Cynthia S Weshnak • Callaway Henderson Sotheby's Int'l Realty-Skillman
GET MORE INFORMATION





