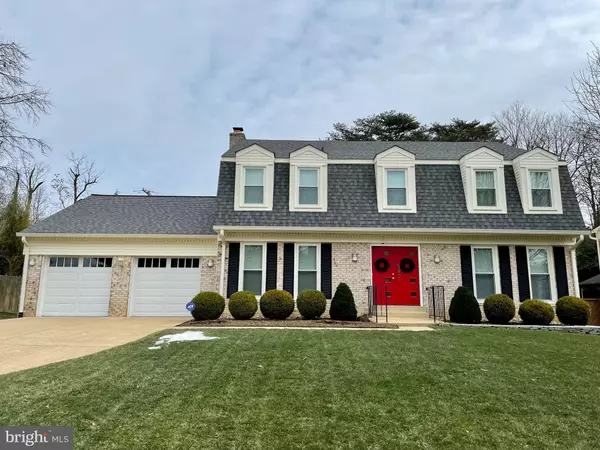For more information regarding the value of a property, please contact us for a free consultation.
Key Details
Sold Price $1,030,000
Property Type Single Family Home
Sub Type Detached
Listing Status Sold
Purchase Type For Sale
Square Footage 2,884 sqft
Price per Sqft $357
Subdivision Wilton Woods
MLS Listing ID VAFX2044542
Sold Date 03/01/22
Style Colonial
Bedrooms 4
Full Baths 3
Half Baths 1
HOA Y/N N
Abv Grd Liv Area 2,884
Originating Board BRIGHT
Year Built 1978
Annual Tax Amount $9,397
Tax Year 2021
Lot Size 0.312 Acres
Acres 0.31
Property Description
Gorgeous home with tremendous curb appeal. You will not be disappointed with this beauty. Well taken care of property with lots of upgrades including new insulated garage doors, refinished basement with new carpet, alarm system, new roof, windows, trim, gutters/downspouts, sprinkler system and new heat pump. In wall wired surround sound in family room with fireplace. Large master bedroom with upgraded en suite bath featuring a dual sink vanity. Large kitchen with stainless steel appliances, quartz countertops and large windows overlooking a large backyard. Huge 1400 sq ft partially finished basement featuring a gym with a separate entrance to the backyard. Sought after Wilton Woods neighborhood. Come tour this one before it's gone.
Location
State VA
County Fairfax
Zoning 121
Rooms
Other Rooms Living Room, Dining Room, Primary Bedroom, Sitting Room, Bedroom 2, Bedroom 3, Bedroom 4, Kitchen, Game Room, Family Room, Breakfast Room
Basement Full
Interior
Interior Features Kitchen - Gourmet, Breakfast Area, Kitchen - Island, Dining Area, Primary Bath(s), Crown Moldings, Upgraded Countertops, Wood Floors, Recessed Lighting
Hot Water Electric
Heating Heat Pump(s)
Cooling Heat Pump(s), Central A/C, Ceiling Fan(s)
Fireplaces Number 1
Equipment Dishwasher, Dryer, Humidifier, Cooktop, Disposal, Icemaker, Oven - Single, Range Hood, Refrigerator, Washer
Fireplace Y
Window Features Bay/Bow
Appliance Dishwasher, Dryer, Humidifier, Cooktop, Disposal, Icemaker, Oven - Single, Range Hood, Refrigerator, Washer
Heat Source Electric
Exterior
Exterior Feature Patio(s)
Garage Garage Door Opener
Garage Spaces 2.0
Fence Rear
Waterfront N
Water Access N
Accessibility None
Porch Patio(s)
Parking Type Attached Garage
Attached Garage 2
Total Parking Spaces 2
Garage Y
Building
Lot Description Landscaping, Corner
Story 3
Foundation Slab
Sewer Public Sewer
Water Public
Architectural Style Colonial
Level or Stories 3
Additional Building Above Grade, Below Grade
New Construction N
Schools
Elementary Schools Clermont
Middle Schools Twain
High Schools Edison
School District Fairfax County Public Schools
Others
Senior Community No
Tax ID 0824 31 0021
Ownership Fee Simple
SqFt Source Assessor
Security Features Electric Alarm
Special Listing Condition Standard
Read Less Info
Want to know what your home might be worth? Contact us for a FREE valuation!

Our team is ready to help you sell your home for the highest possible price ASAP

Bought with Alyssa Rajabi • Redfin Corporation
GET MORE INFORMATION



