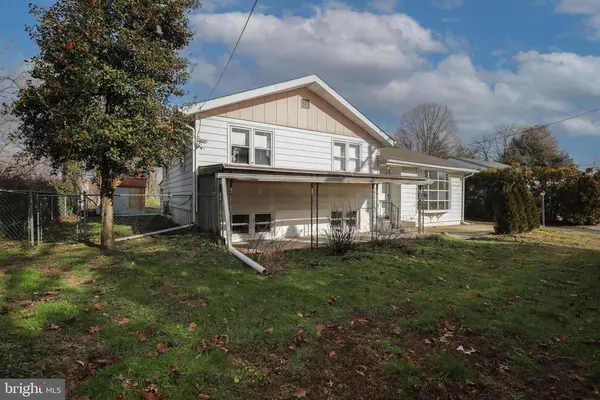For more information regarding the value of a property, please contact us for a free consultation.
Key Details
Sold Price $205,000
Property Type Single Family Home
Sub Type Detached
Listing Status Sold
Purchase Type For Sale
Square Footage 1,913 sqft
Price per Sqft $107
Subdivision Blackwood
MLS Listing ID NJCD411616
Sold Date 04/30/21
Style Split Level
Bedrooms 3
Full Baths 1
HOA Y/N N
Abv Grd Liv Area 1,577
Originating Board BRIGHT
Year Built 1965
Annual Tax Amount $7,259
Tax Year 2020
Lot Size 0.430 Acres
Acres 0.43
Lot Dimensions 75.00 x 250.00
Property Description
Welcome Home! Don't miss the opportunity to own this 3 Bedroom Home with 1 Full Bathroom + a Half Bathroom in the Huge 2-Story Detached 2-Car Garage! Enter into the Open Concept Main Level and into the Large Living Room featuring Hardwood Flooring and a Big Bay Window letting the sun shine in. The Living Room opens to the Formal Dining Room that comes with Hardwood Flooring, a Vaulted Ceiling, a Skylight, Recessed Lighting, a Ceiling Fan/Light Fixture, and a Glass Sliding Door leading you out and onto your Wood Deck! The Kitchen sits right off the Dining Room, which is great for entertaining, and boasts a Vaulted Ceiling, a Skylight, Recessed Lighting, Plenty of Cabinet Space, and access to the Attic Space that runs the whole length of the Living Room. The Upper Floor features all 3 Good-Sized Bedrooms all with Hardwood Flooring and Big Closets, and the Updated Full Bathroom. Need more space? Head down to the Finished 21x16 Lower Level! This great space can be used as a Family Room, Playroom, Gym, or Office. Right off the finished room, is the Laundry Room and Workshop area boasting a Washer and Dryer, a Wash Bin Sink, a Built-In Cabinets/Countertops/Shelving, and Walk-Up Stairs to the Back Yard! Your Exterior Spaces are Fantastic starting off with the Covered Front Patio to the Fully Fenced-In Back Yard with a Wood Deck, Shed, Multiple Large Vegetation Gardens that are Decades-Long-Established Organic Only with 12-18" of Prime Organic Topsoil, and Great Yard Space! I saved the best for last, the HUGE Detached 2-Story 2-Car Garage!!! This Amazing Building has 2 Garage Doors, one of which is Custom Built (9 Ft High) for larger cars/trucks. The Garage 1st Level has 10 foot ceilings, is partially heated, has it's own Electrical Panel (50 amp), has a Powder Room with a Wash Bin Sink, and features Walk-Up Stairs to the 2nd Floor Storage Area. This Space can also be easily converted into a Fully Finished Room/Man Cave! This home/garage is being sold in as-is condition.
Location
State NJ
County Camden
Area Gloucester Twp (20415)
Zoning RESIDENTIAL
Rooms
Other Rooms Living Room, Dining Room, Bedroom 2, Bedroom 3, Kitchen, Family Room, Bedroom 1, Laundry, Bathroom 1
Basement Heated, Partially Finished, Unfinished, Walkout Stairs, Windows, Workshop
Interior
Interior Features Attic, Ceiling Fan(s), Floor Plan - Open, Recessed Lighting, Wood Floors
Hot Water Natural Gas
Heating Baseboard - Hot Water
Cooling Window Unit(s)
Flooring Laminated, Hardwood
Equipment Built-In Range, Dishwasher, Dryer, Oven - Self Cleaning, Oven/Range - Gas, Refrigerator, Washer, Water Heater
Fireplace N
Window Features Skylights
Appliance Built-In Range, Dishwasher, Dryer, Oven - Self Cleaning, Oven/Range - Gas, Refrigerator, Washer, Water Heater
Heat Source Natural Gas
Laundry Lower Floor
Exterior
Exterior Feature Deck(s), Patio(s)
Garage Additional Storage Area, Oversized, Garage Door Opener
Garage Spaces 8.0
Fence Chain Link, Fully
Waterfront N
Water Access N
Roof Type Pitched,Shingle
Accessibility None
Porch Deck(s), Patio(s)
Parking Type Detached Garage, Driveway
Total Parking Spaces 8
Garage Y
Building
Lot Description Front Yard, Level, Rear Yard, Vegetation Planting
Story 2
Foundation Block, Concrete Perimeter
Sewer Public Sewer
Water Public
Architectural Style Split Level
Level or Stories 2
Additional Building Above Grade, Below Grade
Structure Type Dry Wall,Vaulted Ceilings
New Construction N
Schools
School District Gloucester Township Public Schools
Others
Senior Community No
Tax ID 15-10401-00016
Ownership Fee Simple
SqFt Source Assessor
Acceptable Financing Cash, Conventional, FHA, FHA 203(k), VA
Listing Terms Cash, Conventional, FHA, FHA 203(k), VA
Financing Cash,Conventional,FHA,FHA 203(k),VA
Special Listing Condition Standard
Read Less Info
Want to know what your home might be worth? Contact us for a FREE valuation!

Our team is ready to help you sell your home for the highest possible price ASAP

Bought with Suzanne M Simons • EXP Realty, LLC
GET MORE INFORMATION





