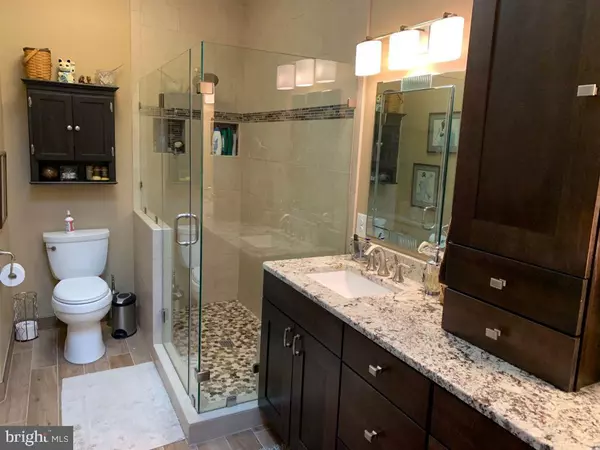For more information regarding the value of a property, please contact us for a free consultation.
Key Details
Sold Price $567,000
Property Type Townhouse
Sub Type End of Row/Townhouse
Listing Status Sold
Purchase Type For Sale
Square Footage 2,498 sqft
Price per Sqft $226
Subdivision Belmont Bay
MLS Listing ID VAPW2016910
Sold Date 03/21/22
Style Colonial
Bedrooms 3
Full Baths 3
Half Baths 1
HOA Fees $98/mo
HOA Y/N Y
Abv Grd Liv Area 1,948
Originating Board BRIGHT
Year Built 1996
Annual Tax Amount $5,392
Tax Year 2021
Lot Size 2,805 Sqft
Acres 0.06
Property Description
Commuters dream nestled between Quantico and Ft. Belvoir, 300 yards to VRE and park-and-ride, I-95, Rt
1, and Metro Blue and Yellow line. Waterfront community on the Occoquan river. Immaculate 3 BR, 3.5
BA End unit townhome. The kitchen upgrade with new cabinets, quartz countertops and SS appliances.
Remodeled primary bath and custom closets. Hardwood floors throughout. Outdoor sprinkler system.
Location
State VA
County Prince William
Zoning PMD
Direction East
Rooms
Basement Daylight, Full, Garage Access, Outside Entrance, Full, Connecting Stairway, Fully Finished, Walkout Level, Windows, Space For Rooms, Rear Entrance
Interior
Interior Features Air Filter System, Attic/House Fan, Attic, Breakfast Area, Ceiling Fan(s), Central Vacuum, Combination Dining/Living, Dining Area, Family Room Off Kitchen, Floor Plan - Open, Formal/Separate Dining Room, Kitchen - Eat-In, Kitchen - Island, Kitchen - Table Space, Primary Bath(s), Skylight(s), Recessed Lighting, Stall Shower, Upgraded Countertops, Wood Floors, Sprinkler System
Hot Water Natural Gas
Heating Central, Forced Air
Cooling Central A/C, Ceiling Fan(s), Attic Fan
Flooring Hardwood
Fireplaces Number 2
Fireplaces Type Gas/Propane
Equipment Built-In Microwave, Built-In Range, Central Vacuum, Disposal, Dryer - Electric, Dryer - Front Loading, ENERGY STAR Refrigerator, ENERGY STAR Dishwasher, Icemaker, Microwave, Oven - Self Cleaning, Oven/Range - Electric, Stainless Steel Appliances, Water Heater, Washer - Front Loading, Exhaust Fan
Fireplace Y
Window Features Vinyl Clad
Appliance Built-In Microwave, Built-In Range, Central Vacuum, Disposal, Dryer - Electric, Dryer - Front Loading, ENERGY STAR Refrigerator, ENERGY STAR Dishwasher, Icemaker, Microwave, Oven - Self Cleaning, Oven/Range - Electric, Stainless Steel Appliances, Water Heater, Washer - Front Loading, Exhaust Fan
Heat Source Natural Gas, Electric
Laundry Upper Floor
Exterior
Exterior Feature Deck(s), Patio(s)
Garage Garage - Front Entry, Garage Door Opener, Inside Access
Garage Spaces 4.0
Fence Wood
Utilities Available Phone Available
Amenities Available Common Grounds, Marina/Marina Club, Pool - Outdoor, Tennis Courts, Tot Lots/Playground
Water Access N
View Street, Garden/Lawn
Roof Type Pitched
Street Surface Black Top
Accessibility None
Porch Deck(s), Patio(s)
Road Frontage Public
Attached Garage 2
Total Parking Spaces 4
Garage Y
Building
Lot Description Cul-de-sac, Front Yard, Landscaping, Corner, Rear Yard, SideYard(s)
Story 3
Foundation Slab
Sewer Public Sewer
Water Public
Architectural Style Colonial
Level or Stories 3
Additional Building Above Grade, Below Grade
Structure Type Dry Wall
New Construction N
Schools
Elementary Schools Belmont
Middle Schools Fred M. Lynn
High Schools Freedom
School District Prince William County Public Schools
Others
HOA Fee Include Lawn Care Front,Lawn Care Rear,Lawn Care Side,Lawn Maintenance,Management,Pool(s),Parking Fee,Trash
Senior Community No
Tax ID 8492-16-2734
Ownership Fee Simple
SqFt Source Assessor
Security Features Carbon Monoxide Detector(s),Smoke Detector
Acceptable Financing Cash, Conventional, VA, FHA, Negotiable
Listing Terms Cash, Conventional, VA, FHA, Negotiable
Financing Cash,Conventional,VA,FHA,Negotiable
Special Listing Condition Standard
Read Less Info
Want to know what your home might be worth? Contact us for a FREE valuation!

Our team is ready to help you sell your home for the highest possible price ASAP

Bought with Semere Ambaye • Summer Realtors Inc
GET MORE INFORMATION





