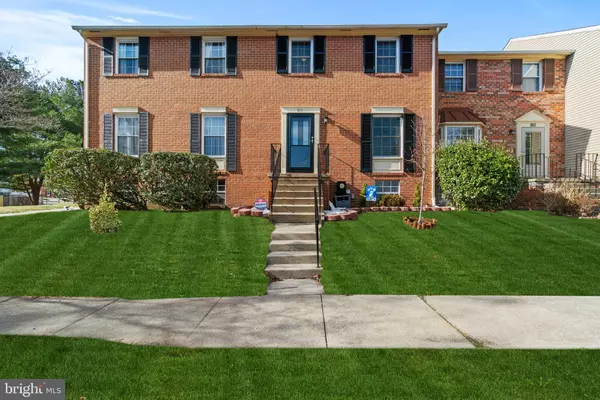For more information regarding the value of a property, please contact us for a free consultation.
Key Details
Sold Price $303,000
Property Type Townhouse
Sub Type End of Row/Townhouse
Listing Status Sold
Purchase Type For Sale
Square Footage 1,400 sqft
Price per Sqft $216
Subdivision Elizabeths Landing
MLS Listing ID MDAA2019448
Sold Date 02/22/22
Style Contemporary
Bedrooms 3
Full Baths 1
Half Baths 1
HOA Fees $105/mo
HOA Y/N Y
Abv Grd Liv Area 1,120
Originating Board BRIGHT
Year Built 1982
Annual Tax Amount $2,694
Tax Year 2021
Lot Size 2,000 Sqft
Acres 0.05
Property Description
Multiple Offer Received. Offer deadline is Monday, January 18th @ 12:00 noon. Welcome to the beautiful waterfront community of Elizabeth's Landing. This charming community sits on the Stoney Creek and is perfect for water lovers! This well-maintained townhome features beautiful hardwood floors on the main level. The updated kitchen boast porcelain tile flooring, granite countertops and stainless-steel appliances. There is a large dining area just off the kitchen that overlooks a spacious deck, perfect for entertaining. Many windows provide stunning natural light throughout the main level. Upstairs you will find three bedrooms to include an owner's suite with a walk-in closet. The finished lower level is perfect for entertaining or lounging and walks out to a fully fenced backyard. Enjoy outdoor time on the deck, in the yard or on the rear patio. There is a bonus space on the lower level just behind the laundry room. This area makes the perfect home gym, workshop or flex space. Recent updates include 2018 water heater, washer and dryer 2018 and refrigerator 2020. The home is conveniently located and makes an easy commute to Baltimore or Annapolis.
Location
State MD
County Anne Arundel
Zoning R5
Rooms
Other Rooms Living Room, Dining Room, Primary Bedroom, Bedroom 2, Bedroom 3, Kitchen, Family Room
Basement Outside Entrance, Rear Entrance, Heated, Walkout Level, Daylight, Partial, Partially Finished
Interior
Interior Features Dining Area, Kitchen - Gourmet, Upgraded Countertops, Crown Moldings, Window Treatments, Wood Floors, Floor Plan - Open, Floor Plan - Traditional
Hot Water Electric
Heating Heat Pump(s)
Cooling Central A/C
Equipment Dishwasher, Disposal, Dryer, Exhaust Fan, Icemaker, Oven - Single, Oven - Self Cleaning, Refrigerator, Washer, Oven/Range - Electric
Fireplace N
Window Features Screens,Storm
Appliance Dishwasher, Disposal, Dryer, Exhaust Fan, Icemaker, Oven - Single, Oven - Self Cleaning, Refrigerator, Washer, Oven/Range - Electric
Heat Source Electric
Exterior
Exterior Feature Deck(s), Patio(s)
Fence Board, Partially, Rear
Amenities Available Boat Ramp, Community Center, Tot Lots/Playground
Waterfront N
Water Access Y
Water Access Desc Canoe/Kayak,Fishing Allowed,Public Access,Public Beach,Swimming Allowed
Roof Type Asphalt
Accessibility None
Porch Deck(s), Patio(s)
Parking Type None
Garage N
Building
Lot Description Landscaping
Story 3
Foundation Brick/Mortar
Sewer Public Sewer
Water Public
Architectural Style Contemporary
Level or Stories 3
Additional Building Above Grade, Below Grade
New Construction N
Schools
Elementary Schools Sunset
Middle Schools George Fox
High Schools Northeast
School District Anne Arundel County Public Schools
Others
HOA Fee Include Snow Removal,Trash,Water
Senior Community No
Tax ID 020324490024991
Ownership Fee Simple
SqFt Source Assessor
Acceptable Financing FHA, Cash, Conventional, VA, Other
Listing Terms FHA, Cash, Conventional, VA, Other
Financing FHA,Cash,Conventional,VA,Other
Special Listing Condition Standard
Read Less Info
Want to know what your home might be worth? Contact us for a FREE valuation!

Our team is ready to help you sell your home for the highest possible price ASAP

Bought with Jessica L Young-Stewart • RE/MAX Executive
GET MORE INFORMATION





