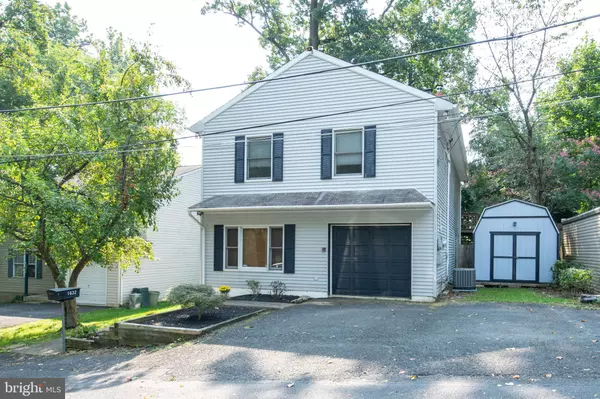For more information regarding the value of a property, please contact us for a free consultation.
Key Details
Sold Price $360,000
Property Type Single Family Home
Sub Type Detached
Listing Status Sold
Purchase Type For Sale
Square Footage 2,132 sqft
Price per Sqft $168
Subdivision Parkland
MLS Listing ID PABU2008100
Sold Date 11/19/21
Style Colonial
Bedrooms 4
Full Baths 2
Half Baths 1
HOA Y/N N
Abv Grd Liv Area 2,132
Originating Board BRIGHT
Year Built 1993
Annual Tax Amount $4,357
Tax Year 2013
Lot Size 4,966 Sqft
Acres 0.11
Lot Dimensions 50.00 x 100.00
Property Description
Amazing and Rare opportunity to own a 3 bedroom, 2.5 bathroom Single Langhorne home in the Neshaminy School District for under $400k!!! This Beautiful unique home gives you the feel of a Mountain house, but it is nestled on a country road in the woods of Langhorne giving you the best of both worlds. From the moment you walk into the open Foyer with vaulted ceilings of this home you will fall in love. On the first floor you have a large Family Room with gorgeous built-in shelves that is currently used as an office and recording studio. There are 2 more very generous sized bedrooms on this floor with one of the bedrooms giving you access to the backyard. There is a full bathroom, a Laundry Room, and access to the 1 car garage on this level. As you walk up the beautiful staircase to the 2nd level you will immediately feel the warmth and inviting feeling of the Open floor plan. This Large open space is divided into 3 areas, with a Living/Great Room featuring a full wall brick Fireplace to keep you warm during those cold winters days & nights, a Dining Room, and the spacious kitchen with an Island bar. Your Master Bedroom with a Full Private Bathroom is also on this floor, and a Powder Room. The vaulted ceilings with exposed beams, ceiling fans, skylights, breakfast bar all add to the instant attraction of this home. You have sliding doors leading to your Amazing secluded backyard Oasis! An entertainer's Dream with the Double Decks with connecting ramp with 2 sets of stairs that features 3 built in bars. The backyard has beautiful shady mature trees, a Firepit and 2 gates! There are so many additional wonderful features to the home, a stunning full wall custom wood entertainment center, recessed lighting, pergo flooring, central vacuum system, newer central air, newer boiler, newer water heater, 1 car garage, 2 car driveway, additional street parking, and so much more. You know this home is going to sell fast so make your appointment today!!!
Location
State PA
County Bucks
Area Middletown Twp (10122)
Zoning R2
Rooms
Other Rooms Living Room, Dining Room, Primary Bedroom, Bedroom 2, Kitchen, Family Room, Bedroom 1
Main Level Bedrooms 3
Interior
Interior Features Primary Bath(s), Kitchen - Island, Skylight(s), Ceiling Fan(s), Exposed Beams, Kitchen - Eat-In
Hot Water S/W Changeover
Heating Zoned
Cooling Central A/C
Fireplaces Number 1
Fireplaces Type Brick
Equipment Dishwasher
Fireplace Y
Window Features Bay/Bow
Appliance Dishwasher
Heat Source Oil
Laundry Lower Floor
Exterior
Exterior Feature Deck(s)
Garage Garage Door Opener
Garage Spaces 1.0
Utilities Available Cable TV
Water Access N
Roof Type Pitched,Shingle
Accessibility None
Porch Deck(s)
Attached Garage 1
Total Parking Spaces 1
Garage Y
Building
Story 2
Foundation Slab
Sewer Public Sewer
Water Public
Architectural Style Colonial
Level or Stories 2
Additional Building Above Grade, Below Grade
Structure Type Cathedral Ceilings
New Construction N
Schools
Elementary Schools Hoover
Middle Schools Maple Point
High Schools Neshaminy
School District Neshaminy
Others
Senior Community No
Tax ID 22-016-096
Ownership Fee Simple
SqFt Source Estimated
Security Features Security System
Acceptable Financing Cash, Conventional, FHA, VA
Listing Terms Cash, Conventional, FHA, VA
Financing Cash,Conventional,FHA,VA
Special Listing Condition Standard
Read Less Info
Want to know what your home might be worth? Contact us for a FREE valuation!

Our team is ready to help you sell your home for the highest possible price ASAP

Bought with Michael F Doyle • EXP Realty, LLC
GET MORE INFORMATION





