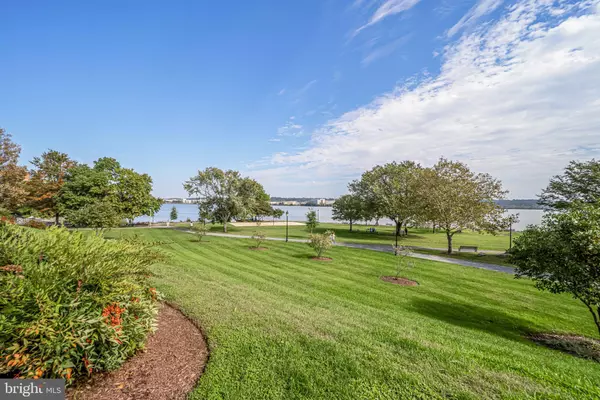For more information regarding the value of a property, please contact us for a free consultation.
Key Details
Sold Price $1,700,000
Property Type Townhouse
Sub Type Interior Row/Townhouse
Listing Status Sold
Purchase Type For Sale
Square Footage 2,934 sqft
Price per Sqft $579
Subdivision Rivergate
MLS Listing ID VAAX2007804
Sold Date 03/11/22
Style Colonial
Bedrooms 3
Full Baths 4
Half Baths 1
HOA Fees $199/qua
HOA Y/N Y
Abv Grd Liv Area 2,934
Originating Board BRIGHT
Year Built 1995
Annual Tax Amount $13,418
Tax Year 2021
Lot Size 1,619 Sqft
Acres 0.04
Property Description
Inspiring living with Potomac River views from this incomparable home. Owners have spared no expense in totally renovating this home top to bottom with over $300k in recent improvements. Enjoy this easy turnkey lifestyle walking along the river and to restaurants and shopping. An 8 minute ride to the airport is a breeze for traveling. One of the largest homes in the community. The main level was reconfigured for todays living -walls have been moved and commercial quality kitchen installed with Wolf and SubZero appliances plus convection steam oven. A spacious family room off the kitchen with gas fireplace and adjacent dining and living rooms makes entertaining large crowds easy. Hardwood floors throughout and luxury vinyl plank in lower level. New Silent Guard Windows and French doors plus a wall of windows in lower level offering great natural light. The primary suite with vaulted ceilings and a private balcony has spectacular day and sparkling evening views of the river. The laundry room is adjacent to the primary bedroom. Additional bedroom on 2nd floor with private bath. Each bath has been meticulously remodeled . Upper level offers a bedroom suite with private bath plus 2 walk in closets and a storage room. The lower level is light filled and has full bath. A perfect place for hanging out or exercise room. Recessed lighting has been added throughout. New roof, fence, elfa closet shelving, exterior paint and much more. View of water from kitchen and family room with door leading to park.
Location
State VA
County Alexandria City
Zoning W-1
Rooms
Other Rooms Living Room, Dining Room, Primary Bedroom, Bedroom 2, Bedroom 3, Kitchen, Game Room, Family Room
Basement Connecting Stairway, Daylight, Partial, Fully Finished, Garage Access, Heated, Improved, Interior Access, Sump Pump
Interior
Interior Features Kitchen - Table Space, Chair Railings, Upgraded Countertops, Window Treatments, Crown Moldings, Primary Bath(s), Wood Floors, Floor Plan - Traditional, Breakfast Area, Built-Ins, Combination Dining/Living
Hot Water Natural Gas
Heating Forced Air
Cooling Central A/C, Ceiling Fan(s)
Flooring Luxury Vinyl Plank, Hardwood
Fireplaces Number 1
Fireplaces Type Mantel(s), Fireplace - Glass Doors
Equipment Washer/Dryer Hookups Only, Dishwasher, Disposal, Dryer, Exhaust Fan, Microwave, Oven - Double, Refrigerator, Oven/Range - Gas, Range Hood, Six Burner Stove, Stainless Steel Appliances, Washer - Front Loading, Washer/Dryer Stacked, Water Heater, Icemaker, Dryer - Front Loading, Commercial Range, Built-In Microwave
Fireplace Y
Appliance Washer/Dryer Hookups Only, Dishwasher, Disposal, Dryer, Exhaust Fan, Microwave, Oven - Double, Refrigerator, Oven/Range - Gas, Range Hood, Six Burner Stove, Stainless Steel Appliances, Washer - Front Loading, Washer/Dryer Stacked, Water Heater, Icemaker, Dryer - Front Loading, Commercial Range, Built-In Microwave
Heat Source Natural Gas
Laundry Upper Floor
Exterior
Garage Garage Door Opener
Garage Spaces 3.0
Fence Rear
Amenities Available Common Grounds
Waterfront N
Water Access Y
Water Access Desc Canoe/Kayak,Fishing Allowed,Public Access
View River, Scenic Vista, Water, Garden/Lawn
Roof Type Architectural Shingle
Accessibility None
Parking Type Attached Garage, Driveway, On Street
Attached Garage 2
Total Parking Spaces 3
Garage Y
Building
Lot Description Private, Rear Yard
Story 3
Foundation Slab
Sewer Public Sewer
Water Public
Architectural Style Colonial
Level or Stories 3
Additional Building Above Grade, Below Grade
New Construction N
Schools
Elementary Schools Jefferson-Houston
Middle Schools Jefferson-Houston
High Schools Alexandria City
School District Alexandria City Public Schools
Others
HOA Fee Include Snow Removal,Trash,Common Area Maintenance,Management
Senior Community No
Tax ID 055.03-03-05
Ownership Fee Simple
SqFt Source Assessor
Security Features Exterior Cameras
Acceptable Financing Cash, Conventional
Listing Terms Cash, Conventional
Financing Cash,Conventional
Special Listing Condition Standard
Read Less Info
Want to know what your home might be worth? Contact us for a FREE valuation!

Our team is ready to help you sell your home for the highest possible price ASAP

Bought with Maria Bowman • TTR Sotheby's International Realty
GET MORE INFORMATION





