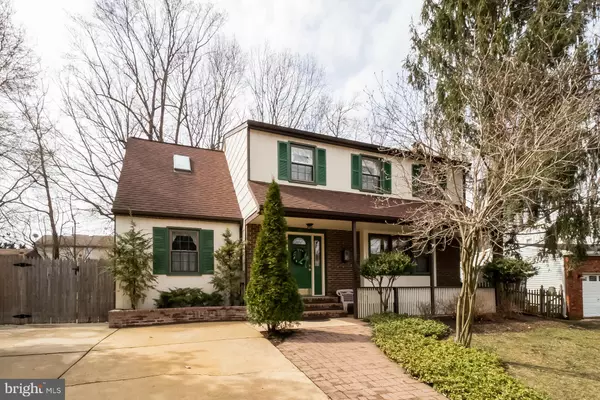For more information regarding the value of a property, please contact us for a free consultation.
Key Details
Sold Price $260,000
Property Type Single Family Home
Sub Type Detached
Listing Status Sold
Purchase Type For Sale
Square Footage 1,950 sqft
Price per Sqft $133
Subdivision Woodbridge
MLS Listing ID NJCD413480
Sold Date 04/26/21
Style Colonial
Bedrooms 3
Full Baths 2
HOA Y/N N
Abv Grd Liv Area 1,950
Originating Board BRIGHT
Year Built 1975
Annual Tax Amount $9,027
Tax Year 2020
Lot Size 9,375 Sqft
Acres 0.22
Lot Dimensions 75 X 125
Property Description
**No More Showings per the seller... Best and Final Due Mon, 2/22 at 9am.** Upgrades Galore! Check out this gorgeous 3 bedroom, 2 full bath Colonial on a friendly, quiet street. As you walk into the front foyer, you can see the love and care put into this home. Beautiful hardwood floors take you through the open living room, dining room and into your very own dream kitchen. You will not be disappointed with these upgrades. From 42" Maple Cabinets, Zodiac countertops, Farmhouse kitchen sink, additional prep sink, 2 GE ovens (one convection), Solid copper range hood, tile backsplash and more! But it doesn't stop there, with an additional family room and full bath with shower off of the kitchen. Upstairs you will find a large master bedroom with walk in closet, 2 additional generous sized bedrooms with new carpet and paint, and a loft opening out to an upper balcony overlooking the backyard. The dynamic bathroom completes the upstairs with a dual vanity, soaking tub and oversized stall shower with seamless glass doors. This beautiful home is situated on a great lot, perfect for entertaining on those summer nights. With a 3-season Sun room, large deck and private Hot tub, it will be the perfect hangout.
Location
State NJ
County Camden
Area Gloucester Twp (20415)
Zoning RES
Rooms
Other Rooms Living Room, Dining Room, Primary Bedroom, Bedroom 2, Bedroom 3, Kitchen, Family Room, Basement, Loft
Basement Partially Finished
Interior
Interior Features Attic/House Fan, Ceiling Fan(s), Skylight(s), Soaking Tub, Stall Shower, Upgraded Countertops
Hot Water Electric
Heating Forced Air
Cooling Central A/C
Flooring Fully Carpeted, Tile/Brick, Hardwood
Equipment Disposal, Cooktop, Oven - Double, Refrigerator, Dishwasher, Range Hood
Fireplace N
Appliance Disposal, Cooktop, Oven - Double, Refrigerator, Dishwasher, Range Hood
Heat Source Oil
Laundry Upper Floor, Basement
Exterior
Exterior Feature Balcony, Deck(s)
Utilities Available Cable TV, Natural Gas Available, Under Ground
Water Access N
Roof Type Shingle
Accessibility None
Porch Balcony, Deck(s)
Garage N
Building
Lot Description Front Yard, Level, Rear Yard, SideYard(s)
Story 2
Foundation Concrete Perimeter
Sewer Public Sewer
Water Public
Architectural Style Colonial
Level or Stories 2
Additional Building Above Grade, Below Grade
Structure Type 2 Story Ceilings,Dry Wall
New Construction N
Schools
Elementary Schools Chews E.S.
Middle Schools Glen Landing M.S.
High Schools Highland H.S.
School District Black Horse Pike Regional Schools
Others
Senior Community No
Tax ID 15-03801-00017
Ownership Fee Simple
SqFt Source Assessor
Acceptable Financing Conventional, FHA, VA
Horse Property N
Listing Terms Conventional, FHA, VA
Financing Conventional,FHA,VA
Special Listing Condition Standard
Read Less Info
Want to know what your home might be worth? Contact us for a FREE valuation!

Our team is ready to help you sell your home for the highest possible price ASAP

Bought with Gina M Argentina • Coldwell Banker Realty
GET MORE INFORMATION





