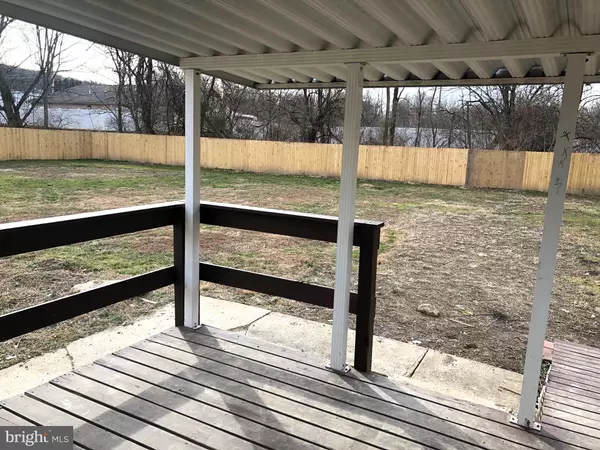For more information regarding the value of a property, please contact us for a free consultation.
Key Details
Sold Price $221,500
Property Type Single Family Home
Sub Type Detached
Listing Status Sold
Purchase Type For Sale
Square Footage 816 sqft
Price per Sqft $271
Subdivision None Available
MLS Listing ID PACT2015438
Sold Date 05/11/22
Style Ranch/Rambler
Bedrooms 2
Full Baths 1
HOA Y/N N
Abv Grd Liv Area 816
Originating Board BRIGHT
Year Built 1958
Annual Tax Amount $3,669
Tax Year 2022
Lot Size 0.391 Acres
Acres 0.39
Lot Dimensions 0.00 x 0.00
Property Description
Best deal in Caln Twp! If you are looking for a totally updated house to call home, then this is it. The house has been tastefully updated. Exceptionally large yard for all of your needs from gardening to entertaining with new partial privacy fence. A rear covered deck that is 19x11 and ready for your enjoyment. Freshly painted siding, and New Front Entrance Awning to greet your guest. Refinished original hardwood flooring in living room and both bedrooms. New laminate plank flooring in kitchen. Ceramic tiles in family room. The entire interior has been freshly painted. Bathroom and kitchen have both been renovated. All new appliances including the stackable washer/dryer unit and bathroom fixtures. Recessed lighting throughout the house. WI-FI controlled wall heaters throughout the house to keep those cold nights warm and cozy that is an added support to the current baseboard heating system. You will love how this house has been updated and it is ready for you to call it home. Make your appointment to visit today!
**Seller had a Mold Cert and Termite Cert done on the property. No evidence of either was noted at the time of the certifications.
**Motivated Seller - All reasonable offers will be considered***
**Flood Zone Code: AE**
Please REMOVE shoes before entering. Turn off all lights and lock all doors.
Please note that the Seller is related to the Listing Agent.
Location
State PA
County Chester
Area Caln Twp (10339)
Zoning R10
Rooms
Other Rooms Living Room, Kitchen, Family Room, Bathroom 1, Bathroom 2
Main Level Bedrooms 2
Interior
Interior Features Family Room Off Kitchen
Hot Water Electric
Heating Baseboard - Electric
Cooling None
Flooring Laminate Plank, Hardwood, Ceramic Tile
Equipment Built-In Microwave, Dishwasher, Oven/Range - Electric, Refrigerator, Washer/Dryer Stacked
Furnishings No
Fireplace N
Window Features Bay/Bow
Appliance Built-In Microwave, Dishwasher, Oven/Range - Electric, Refrigerator, Washer/Dryer Stacked
Heat Source None
Laundry Main Floor
Exterior
Exterior Feature Deck(s), Patio(s)
Garage Spaces 2.0
Fence Wood
Waterfront N
Water Access N
View Street
Roof Type Architectural Shingle
Street Surface Black Top
Accessibility None
Porch Deck(s), Patio(s)
Parking Type Driveway
Total Parking Spaces 2
Garage N
Building
Lot Description Corner, Front Yard
Story 1
Foundation Crawl Space
Sewer Public Sewer
Water Public
Architectural Style Ranch/Rambler
Level or Stories 1
Additional Building Above Grade, Below Grade
Structure Type Dry Wall
New Construction N
Schools
School District Coatesville Area
Others
Senior Community No
Tax ID 39-04J-0032
Ownership Fee Simple
SqFt Source Assessor
Acceptable Financing Cash, Conventional, FHA, VA
Listing Terms Cash, Conventional, FHA, VA
Financing Cash,Conventional,FHA,VA
Special Listing Condition Standard
Read Less Info
Want to know what your home might be worth? Contact us for a FREE valuation!

Our team is ready to help you sell your home for the highest possible price ASAP

Bought with Melissa R Collins • VRA Realty
GET MORE INFORMATION





