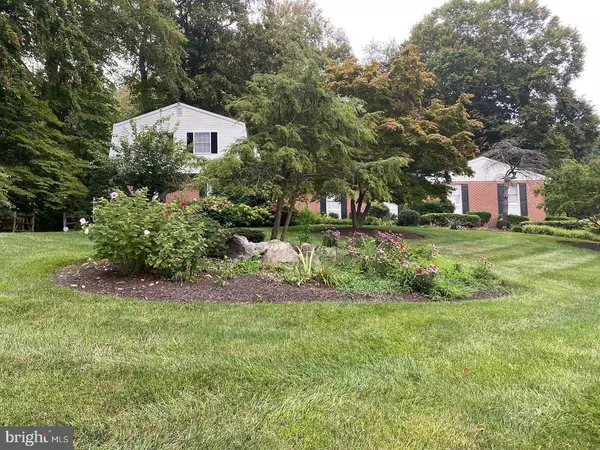For more information regarding the value of a property, please contact us for a free consultation.
Key Details
Sold Price $746,000
Property Type Single Family Home
Sub Type Detached
Listing Status Sold
Purchase Type For Sale
Square Footage 3,211 sqft
Price per Sqft $232
Subdivision Towson
MLS Listing ID MDBC2023368
Sold Date 04/29/22
Style Colonial
Bedrooms 5
Full Baths 4
HOA Y/N N
Abv Grd Liv Area 2,461
Originating Board BRIGHT
Year Built 1976
Annual Tax Amount $7,356
Tax Year 2022
Lot Size 0.724 Acres
Acres 0.72
Lot Dimensions 2.00 x
Property Description
This enormous family home meets gorgeous estate is an absolute must see. Large or growing family? This home sits in a prime Towson location; a desirable, well-kept and private neighborhood with easy access to all major highways, hospitals, education, shopping and entertainment. Why wait for a new build when you can experience a fully remodeled home with custom finishes and 25 years of meticulously maintained gardens, landscaping and grounds? In the center of this 0.72 acre, magazine-worthy lot stands an impressive five bedroom, four full bathroom home with a three car attached garage, three floors and over 3,200 sq ft of living space. Plus, lots of additional storage.
Your main floor features a designer chef's kitchen with an island and a peninsula; soft-closed, solid birch door frame cabinetry with maple veneer center panels. Beautiful, Hudson Brilliant White Bistro porcelain tile backsplash from Satori; brand new stainless steel appliances; modern farmhouse lighting; super sized stainless steel apron farmhouse sink; plus, the ever-poplar and veiny, Calacatta Leon Q Quartz countertops.
Off of the kitchen is a hidden, large laundry room with washer and dryer included. This main floor also features a large living room; formal dining room that leads out to a sunroom; den with white-washed fireplace and brand new electric insert; a large, private bedroom and full bathroom.
Head upstairs to enjoy three main bedrooms, two with refinished hardwoods and one with new carpet; a full bathroom with a tub and custom encaustic shower tile, and vanity with real marble countertop. Then, step into the large master suite with new carpet, enormous walk-in closet and full, master bathroom with oversized, custom shower, and large espresso vanity with another real marble countertop.
The finished basement boasts a giant rec room area with another large fireplace and electric insert. This floor also features a private office, full bathroom with detailed, custom tile work and large storage areas with shelving included.
Brand new windows throughout the home, as well as permitted and updated electric and plumbing. New HVAC system 1,148 sf of unfinished space. This one truly has it all. Shows beautifully inside and just wait till you see the grounds for entertaining or your own meditation gardens. Welcome Home... forever.
Location
State MD
County Baltimore
Zoning RES
Rooms
Basement Rear Entrance, Fully Finished, Sump Pump, Walkout Stairs
Main Level Bedrooms 1
Interior
Interior Features Carpet, Ceiling Fan(s), Dining Area, Entry Level Bedroom, Family Room Off Kitchen, Floor Plan - Open, Formal/Separate Dining Room, Kitchen - Eat-In, Kitchen - Island, Primary Bath(s), Recessed Lighting, Store/Office, Upgraded Countertops, Walk-in Closet(s), Wood Floors
Hot Water Natural Gas
Heating Heat Pump(s)
Cooling Central A/C
Fireplaces Number 2
Fireplaces Type Brick, Insert
Equipment Dishwasher, Dryer - Electric, Exhaust Fan, Microwave, Oven/Range - Electric, Refrigerator, Stainless Steel Appliances, Washer, Water Heater
Fireplace Y
Window Features Replacement
Appliance Dishwasher, Dryer - Electric, Exhaust Fan, Microwave, Oven/Range - Electric, Refrigerator, Stainless Steel Appliances, Washer, Water Heater
Heat Source Natural Gas
Exterior
Garage Garage - Side Entry
Garage Spaces 3.0
Waterfront N
Water Access N
Accessibility None
Parking Type Attached Garage, Driveway
Attached Garage 3
Total Parking Spaces 3
Garage Y
Building
Lot Description Backs to Trees, Corner, Landscaping, Rear Yard
Story 3
Foundation Other
Sewer Public Sewer
Water Public
Architectural Style Colonial
Level or Stories 3
Additional Building Above Grade, Below Grade
New Construction N
Schools
School District Baltimore County Public Schools
Others
Senior Community No
Tax ID 04091600008903
Ownership Fee Simple
SqFt Source Assessor
Special Listing Condition Standard
Read Less Info
Want to know what your home might be worth? Contact us for a FREE valuation!

Our team is ready to help you sell your home for the highest possible price ASAP

Bought with Sarah Morrison • Coldwell Banker Realty
GET MORE INFORMATION





