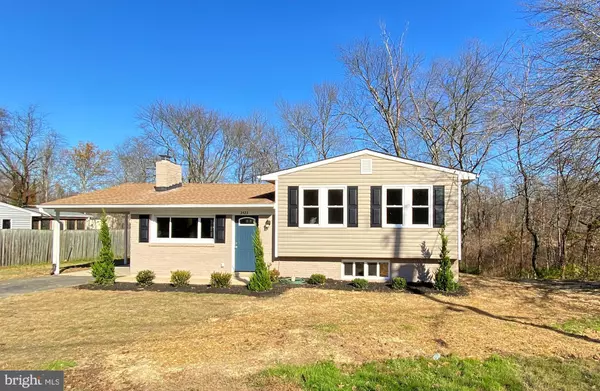For more information regarding the value of a property, please contact us for a free consultation.
Key Details
Sold Price $549,900
Property Type Single Family Home
Sub Type Detached
Listing Status Sold
Purchase Type For Sale
Square Footage 1,717 sqft
Price per Sqft $320
Subdivision Sunny View
MLS Listing ID VAFX1164168
Sold Date 02/11/21
Style Split Level
Bedrooms 4
Full Baths 2
HOA Y/N N
Abv Grd Liv Area 1,066
Originating Board BRIGHT
Year Built 1956
Annual Tax Amount $5,460
Tax Year 2020
Lot Size 0.612 Acres
Acres 0.61
Property Description
End 2020 with a BANG and own this beautifully renovated Home with over 1,700 sqft of finished living space and plenty of natural light on 4 levels. This lovely home boasts tons of NEW upgrades, offering an open floor plan, 4 bedrooms & 2 full baths. Feels like new construction with brand new windows, newly installed HVAC, new hot water heater, new kitchen with white shaker cabinets, new large island, new granite countertops, new black stainless steel appliances. Beautifully finished new bathrooms, new crown molding and refurbished hardwood floors with a beautiful dark walnut color on upper and main levels, new exterior and interior paint, new LED light fixtures, new sliding patio door leading to an oversized brand new deck. The fully finished lower level has an expansive rec-room, tons of natural light, a beautiful brand new full bath, new wall to wall carpet and new recessed lights, an additional second lower level offers a large legal bedroom and utility room with storage space. Newer MayTag stackable washer & dryer & newer roof. Backing up to trees this home offers plenty of privacy. 2-3 Minutes drive to Costco, Walmart, Starbucks, Dunkin's, PetSmart, The Home Depot, DSW, Staples. Buffalo Wild Wings and many more places to eat and enjoy. A commuters dream with a bus stop just a minutes walk & the Huntington metro station less than 3 miles. Come and check out the OPEN HOUSE this Saturday & Sunday from 1-4
Location
State VA
County Fairfax
Zoning 130
Rooms
Other Rooms Living Room, Dining Room, Bedroom 2, Bedroom 3, Bedroom 4, Kitchen, Family Room, Bedroom 1, Laundry, Utility Room, Bathroom 1, Bathroom 2
Basement Connecting Stairway, Fully Finished, Improved, Walkout Level, Windows, Sump Pump
Interior
Interior Features Ceiling Fan(s), Combination Kitchen/Dining, Combination Kitchen/Living, Crown Moldings, Floor Plan - Open, Kitchen - Island, Recessed Lighting, Upgraded Countertops, Wainscotting, Wood Floors
Hot Water Electric
Heating Central, Heat Pump(s)
Cooling Central A/C, Ceiling Fan(s)
Flooring Hardwood, Carpet, Ceramic Tile
Fireplaces Number 1
Fireplaces Type Wood
Equipment Built-In Microwave, Dishwasher, Disposal, Icemaker, Refrigerator, Oven/Range - Electric, Washer/Dryer Stacked, Water Heater
Furnishings No
Fireplace Y
Window Features Double Hung,Screens,Sliding
Appliance Built-In Microwave, Dishwasher, Disposal, Icemaker, Refrigerator, Oven/Range - Electric, Washer/Dryer Stacked, Water Heater
Heat Source Electric
Laundry Lower Floor
Exterior
Exterior Feature Deck(s)
Garage Spaces 1.0
Waterfront N
Water Access N
View Street, Garden/Lawn
Roof Type Shingle
Accessibility None
Porch Deck(s)
Parking Type Attached Carport, On Street
Total Parking Spaces 1
Garage N
Building
Story 1.5
Sewer Public Sewer
Water Public
Architectural Style Split Level
Level or Stories 1.5
Additional Building Above Grade, Below Grade
Structure Type Brick,Dry Wall
New Construction N
Schools
School District Fairfax County Public Schools
Others
Pets Allowed Y
Senior Community No
Tax ID 1014 14 0043
Ownership Fee Simple
SqFt Source Assessor
Acceptable Financing Negotiable
Horse Property N
Listing Terms Negotiable
Financing Negotiable
Special Listing Condition Standard
Pets Description No Pet Restrictions
Read Less Info
Want to know what your home might be worth? Contact us for a FREE valuation!

Our team is ready to help you sell your home for the highest possible price ASAP

Bought with Shaun Murphy • Compass
GET MORE INFORMATION





