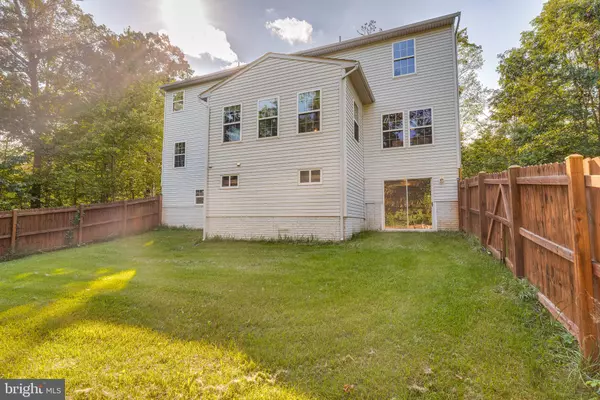For more information regarding the value of a property, please contact us for a free consultation.
Key Details
Sold Price $395,000
Property Type Single Family Home
Sub Type Detached
Listing Status Sold
Purchase Type For Sale
Square Footage 3,460 sqft
Price per Sqft $114
Subdivision Tomahawk Run
MLS Listing ID WVBE2002642
Sold Date 10/28/21
Style Colonial
Bedrooms 4
Full Baths 2
Half Baths 1
HOA Fees $8/ann
HOA Y/N Y
Abv Grd Liv Area 3,460
Originating Board BRIGHT
Year Built 2004
Annual Tax Amount $2,124
Tax Year 2021
Lot Size 3.560 Acres
Acres 3.56
Property Description
Looking for a home in the country with some privacy?? Found it - along with a beautiful 4 bedroom colonial. The views all around this home in the fall are stunning. In the winter, you can see the mountains. And you'll love the home. Bamboo floors on the main level, an island kitchen with granite countertops, there's an open flow from the kitchen to the family room with a fireplace, and a sunroom with big windows to enjoy the view in back. Upstairs, there's 4 bedrooms - the master suite is huge and the other bedrooms are a good size. There's an unfinished basement plumbed so you can finish for even more space. You've got very nice neighbors (as pointed out by the sellers) but you don't see them thanks to the 3.56 acres surrounding the home and next to homes also on large lots. Tomahawk Run in Hedgesville is a wooded community of large homes on large lots and it's not often one comes up for sale. There is an HOA but it's relaxed - another thing to like about this home. Dues are just $100 a year to take care of the roads. Sellers are heading south and very motivated. All offers considered. Someone is going to get a great deal.
Location
State WV
County Berkeley
Zoning RES
Rooms
Other Rooms Living Room, Dining Room, Primary Bedroom, Bedroom 2, Bedroom 3, Bedroom 4, Kitchen, Family Room, Foyer, Breakfast Room
Basement Rear Entrance, Unfinished
Interior
Interior Features Combination Kitchen/Dining, Kitchen - Island, Dining Area, Primary Bath(s), Crown Moldings, Upgraded Countertops, Wood Floors, Floor Plan - Open, Floor Plan - Traditional
Hot Water Electric
Heating Heat Pump(s)
Cooling Heat Pump(s)
Flooring Bamboo, Carpet, Vinyl
Fireplaces Number 1
Fireplaces Type Mantel(s)
Equipment Dishwasher, Disposal, Dryer, Energy Efficient Appliances, Icemaker, Microwave, Oven/Range - Electric, Refrigerator, Washer, Water Dispenser
Fireplace Y
Appliance Dishwasher, Disposal, Dryer, Energy Efficient Appliances, Icemaker, Microwave, Oven/Range - Electric, Refrigerator, Washer, Water Dispenser
Heat Source Electric
Laundry Main Floor
Exterior
Garage Garage - Side Entry
Garage Spaces 2.0
Waterfront N
Water Access N
View Trees/Woods, Mountain
Roof Type Shingle
Accessibility None
Attached Garage 2
Total Parking Spaces 2
Garage Y
Building
Story 3
Foundation Slab
Sewer Septic Exists
Water Well
Architectural Style Colonial
Level or Stories 3
Additional Building Above Grade
Structure Type 9'+ Ceilings
New Construction N
Schools
School District Berkeley County Schools
Others
Senior Community No
Tax ID 04 26001300130000
Ownership Fee Simple
SqFt Source Estimated
Acceptable Financing Cash, Conventional, FHA, USDA, VA
Listing Terms Cash, Conventional, FHA, USDA, VA
Financing Cash,Conventional,FHA,USDA,VA
Special Listing Condition Standard
Read Less Info
Want to know what your home might be worth? Contact us for a FREE valuation!

Our team is ready to help you sell your home for the highest possible price ASAP

Bought with Justin Mistretta • Berkshire Hathaway HomeServices PenFed Realty
GET MORE INFORMATION





