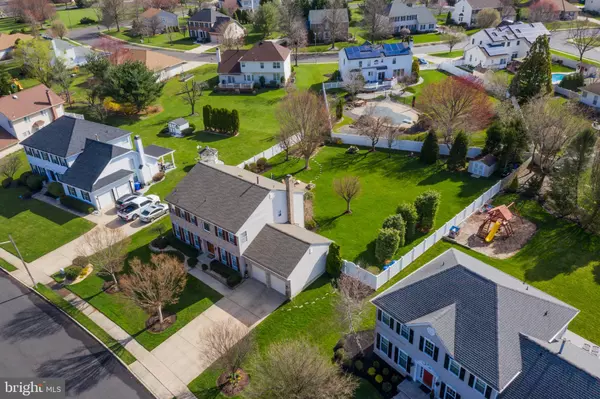For more information regarding the value of a property, please contact us for a free consultation.
Key Details
Sold Price $560,000
Property Type Single Family Home
Sub Type Detached
Listing Status Sold
Purchase Type For Sale
Square Footage 2,916 sqft
Price per Sqft $192
Subdivision Sage Run
MLS Listing ID NJBL394214
Sold Date 06/15/21
Style Colonial
Bedrooms 4
Full Baths 2
Half Baths 2
HOA Fees $11/ann
HOA Y/N Y
Abv Grd Liv Area 2,916
Originating Board BRIGHT
Year Built 1996
Annual Tax Amount $9,682
Tax Year 2020
Lot Size 0.440 Acres
Acres 0.44
Lot Dimensions 95.00 x 200.00
Property Description
LOCATION, LOCATION, LOCATION!! LOOK NO FURTHER! Custom built Bruce Paparone Winthrop Model in the Sage Run Community of Hainesport. This home is situated on an acre of land and features 4 large bedrooms, 2 full and 2 half bathrooms, a full finished basement and a 2 car garage. You will fall in love with the upgrades in this home. The roof was replaced in 2013, Brand New Hot Water Heater, New Shutters, and New Front Foyer Window. This home features newer hardwood flooring in the foyer, living room, dining room and kitchen. Upon entering you will be greeted by a large open foyer and staircase. To the right of the entryway is a generously proportioned, double door private office great for working from home. Across from the office is a large living room that flows into a formal dining room. Moving from the dining area you enter into a stunning sun filled kitchen. This kitchen boasts with new maple wood quiet close cabinets. Beautiful granite countertops and a center island make cooking and entertaining easy. The kitchen flows right into the spacious family room where you can sit by the cozy brick fireplace and relax. From the family room you can exit through the French Doors and out into a beautiful well-manicured greenspace. The fenced in backyard features a large stamped concrete patio, accented by pavers and includes a firepit. This space will be great for all of your family BBQ’s and gatherings. The laundry room and one of the half bathrooms are located on the main level. The garage can be accessed from inside the first level. Upstairs are where all four bedrooms are located including the master suite. The master bedroom offers a private bath including a granite double vanity, a separate soaking tub, stand up shower and 2 large walk-in closets. The full finished basement with an additional half bath is a great space for whatever your heart desires! Work out area, play room, game room and the list goes on and on. This area has plenty of space to store all of your items with 4 closets. This home truly has it all including a great view from the front porch of the most amazing sunsets. Just minutes away from Rt. 38 & 295, shopping centers and dining. Do not wait to make your appointment!! This home will not last. Open house April 10th 1-3pm & April 11th 1-3pm.
Location
State NJ
County Burlington
Area Hainesport Twp (20316)
Zoning RES
Rooms
Basement Fully Finished, Heated
Interior
Interior Features Carpet, Breakfast Area, Ceiling Fan(s), Dining Area, Family Room Off Kitchen, Kitchen - Island, Recessed Lighting, Soaking Tub, Walk-in Closet(s), WhirlPool/HotTub, Wood Floors, Butlers Pantry
Hot Water Natural Gas
Heating Forced Air
Cooling Central A/C, Ceiling Fan(s)
Flooring Hardwood, Partially Carpeted
Fireplaces Number 1
Fireplaces Type Brick, Gas/Propane, Electric
Equipment Built-In Microwave, Dishwasher, Refrigerator, Oven/Range - Gas, Washer - Front Loading, Dryer - Front Loading, Disposal
Furnishings No
Fireplace Y
Appliance Built-In Microwave, Dishwasher, Refrigerator, Oven/Range - Gas, Washer - Front Loading, Dryer - Front Loading, Disposal
Heat Source Natural Gas
Laundry Main Floor
Exterior
Exterior Feature Patio(s)
Garage Garage - Front Entry, Garage Door Opener, Inside Access
Garage Spaces 6.0
Fence Vinyl
Utilities Available Natural Gas Available, Electric Available
Waterfront N
Water Access N
Roof Type Shingle
Accessibility None
Porch Patio(s)
Parking Type Attached Garage, Driveway
Attached Garage 2
Total Parking Spaces 6
Garage Y
Building
Story 3
Sewer Public Sewer
Water Public
Architectural Style Colonial
Level or Stories 3
Additional Building Above Grade, Below Grade
Structure Type 9'+ Ceilings
New Construction N
Schools
Middle Schools Hainesport
High Schools Rancocas Valley Reg. H.S.
School District Hainesport Township Public Schools
Others
Senior Community No
Tax ID 16-00114 12-00012
Ownership Fee Simple
SqFt Source Estimated
Acceptable Financing Conventional, Cash, FHA
Horse Property N
Listing Terms Conventional, Cash, FHA
Financing Conventional,Cash,FHA
Special Listing Condition Standard
Read Less Info
Want to know what your home might be worth? Contact us for a FREE valuation!

Our team is ready to help you sell your home for the highest possible price ASAP

Bought with Alyssa Nestoras • BHHS Fox & Roach-Mt Laurel
GET MORE INFORMATION





