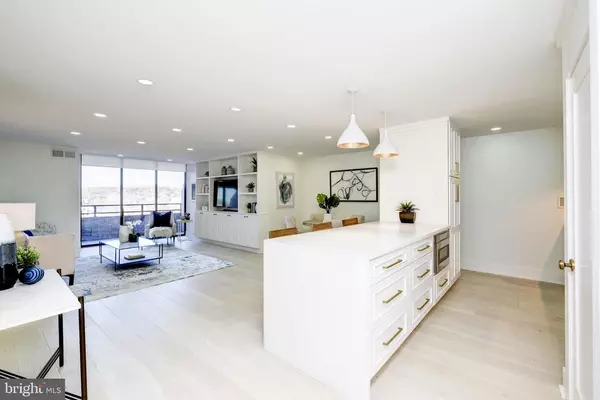For more information regarding the value of a property, please contact us for a free consultation.
Key Details
Sold Price $685,000
Property Type Condo
Sub Type Condo/Co-op
Listing Status Sold
Purchase Type For Sale
Square Footage 944 sqft
Price per Sqft $725
Subdivision Central
MLS Listing ID DCDC505168
Sold Date 04/08/21
Style Contemporary,Unit/Flat
Bedrooms 1
Full Baths 1
Half Baths 1
Condo Fees $790/mo
HOA Y/N N
Abv Grd Liv Area 944
Originating Board BRIGHT
Year Built 1978
Annual Tax Amount $5,036
Tax Year 2020
Property Description
New Price! Enter this beautiful and spacious home and you will instantly recognize the feeling of serenity that comes from the calming modern design and the light color scheme. This one bedroom with a sumptuous master bath was custom designed and its fittings are from Waterworks. Every detail has been thought through for an easy lifestyle. A walk-in closet together with an additional double closet provides ample storage for your most discerning clients. The extra wide, planked whitewashed hardwood floors add a contemporary look to the slim quartz countertops and high end stainless steel appliances of the open kitchen. There is a dining area along with a double balcony which has expansive views of Georgetown. There is a powder room and coat closet for your guests. The washer /dryer are located in a linen closet ,side by side with shelving for your sheets and towels. The apartment comes with a secure storage unit and the owner has prepaid for an assigned rental parking space for one year. The Westbridge offers a 24 hour desk, an out door pool and a well equipped fitness center. it is one block away from Georgetown and its numerous shops and restaurants and one block in the other direction to Trader Joe's and close to Metro. Open House Sunday 1:00-3:00pm
Location
State DC
County Washington
Zoning 2
Rooms
Main Level Bedrooms 1
Interior
Interior Features Breakfast Area, Combination Dining/Living, Dining Area, Floor Plan - Open, Walk-in Closet(s), Window Treatments, Wood Floors
Hot Water Electric
Heating Forced Air
Cooling Central A/C
Equipment Built-In Microwave, Dishwasher, Dryer - Electric, Oven/Range - Electric, Washer, Water Heater - Tankless, Refrigerator
Fireplace N
Window Features Sliding
Appliance Built-In Microwave, Dishwasher, Dryer - Electric, Oven/Range - Electric, Washer, Water Heater - Tankless, Refrigerator
Heat Source Electric
Laundry Washer In Unit, Dryer In Unit
Exterior
Exterior Feature Balconies- Multiple
Garage Spaces 1.0
Parking On Site 1
Utilities Available Cable TV Available, Electric Available, Phone Available, Water Available, Sewer Available
Amenities Available Exercise Room, Pool - Outdoor, Extra Storage, Fitness Center, Security
Waterfront N
Water Access N
View Scenic Vista, City
Accessibility 32\"+ wide Doors
Porch Balconies- Multiple
Parking Type Off Street
Total Parking Spaces 1
Garage N
Building
Story 1
Unit Features Hi-Rise 9+ Floors
Sewer Public Sewer, Public Septic
Water Public
Architectural Style Contemporary, Unit/Flat
Level or Stories 1
Additional Building Above Grade, Below Grade
New Construction N
Schools
Elementary Schools Stevens
High Schools Jackson-Reed
School District District Of Columbia Public Schools
Others
Pets Allowed Y
HOA Fee Include Common Area Maintenance,Ext Bldg Maint,Lawn Maintenance,Management,Pool(s),Reserve Funds,Sewer,Snow Removal,Trash,Water
Senior Community No
Tax ID 0014//2111
Ownership Condominium
Security Features Desk in Lobby
Acceptable Financing Conventional
Listing Terms Conventional
Financing Conventional
Special Listing Condition Standard
Pets Description Dogs OK, Cats OK
Read Less Info
Want to know what your home might be worth? Contact us for a FREE valuation!

Our team is ready to help you sell your home for the highest possible price ASAP

Bought with Kara K Sheehan • Washington Fine Properties, LLC
GET MORE INFORMATION





