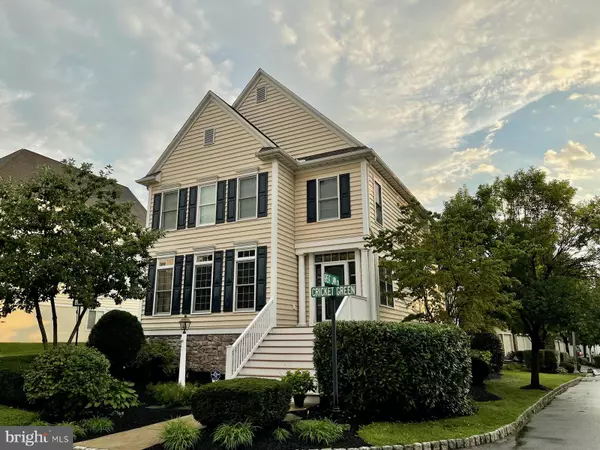For more information regarding the value of a property, please contact us for a free consultation.
Key Details
Sold Price $434,900
Property Type Single Family Home
Sub Type Detached
Listing Status Sold
Purchase Type For Sale
Square Footage 3,242 sqft
Price per Sqft $134
Subdivision Millcreek
MLS Listing ID PALA2004322
Sold Date 01/06/22
Style Colonial
Bedrooms 4
Full Baths 2
Half Baths 1
HOA Fees $79/mo
HOA Y/N Y
Abv Grd Liv Area 3,242
Originating Board BRIGHT
Year Built 2005
Annual Tax Amount $8,524
Tax Year 2021
Lot Size 6,970 Sqft
Acres 0.16
Lot Dimensions 0.00 x 0.00
Property Description
Very well kept 4 bedroom, 2 1/2 bath single family home in award winning Mill Creek subdivision. Very open floor plan with formal dining room, great room, sunroom and eat in kitchen. Master suite has two large walk in closets, soaking tub and shower. All bedrooms have walk in closets. Many mechanicals have been updated, roof is approximately 10 years old, recently replaced hot water heater with an on demand, tankless unit, water softener, and panel work done for easy plug in of a whole house generator. Pride of ownership evident throughout!
Location
State PA
County Lancaster
Area West Lampeter Twp (10532)
Zoning RESIDENTIAL
Rooms
Other Rooms Dining Room, Bedroom 2, Bedroom 3, Bedroom 4, Kitchen, Breakfast Room, Study, Sun/Florida Room, Bathroom 1, Bathroom 2, Half Bath
Basement Daylight, Partial, Windows, Unfinished
Interior
Interior Features Combination Dining/Living, Combination Kitchen/Living, Crown Moldings, Family Room Off Kitchen, Floor Plan - Open, Kitchen - Island, Recessed Lighting, Soaking Tub, Window Treatments, Wood Floors
Hot Water Instant Hot Water
Heating Forced Air
Cooling Central A/C
Flooring Carpet, Wood, Vinyl, Ceramic Tile
Fireplaces Number 1
Equipment Built-In Microwave
Furnishings Yes
Fireplace Y
Window Features Double Hung,Transom,Storm
Appliance Built-In Microwave
Heat Source Natural Gas
Laundry Lower Floor
Exterior
Exterior Feature Deck(s)
Parking Features Garage - Front Entry, Garage Door Opener
Garage Spaces 2.0
Amenities Available Club House
Water Access N
Roof Type Architectural Shingle
Accessibility Level Entry - Main
Porch Deck(s)
Attached Garage 2
Total Parking Spaces 2
Garage Y
Building
Story 2
Foundation Other
Sewer Public Sewer
Water Public
Architectural Style Colonial
Level or Stories 2
Additional Building Above Grade, Below Grade
Structure Type 9'+ Ceilings
New Construction N
Schools
Elementary Schools Hans Herr
Middle Schools Martin Meylin
High Schools Lampeter-Strasburg
School District Lampeter-Strasburg
Others
Pets Allowed Y
HOA Fee Include Common Area Maintenance
Senior Community No
Tax ID 320-43713-0-0000
Ownership Fee Simple
SqFt Source Assessor
Acceptable Financing Cash, Conventional
Horse Property N
Listing Terms Cash, Conventional
Financing Cash,Conventional
Special Listing Condition Standard
Pets Allowed No Pet Restrictions
Read Less Info
Want to know what your home might be worth? Contact us for a FREE valuation!

Our team is ready to help you sell your home for the highest possible price ASAP

Bought with Christen Tribbitt • Keller Williams Elite
GET MORE INFORMATION





