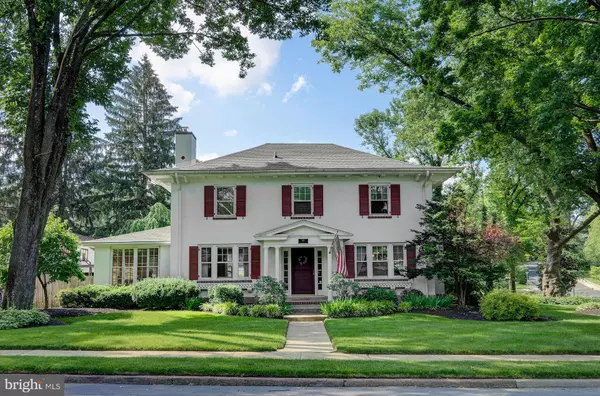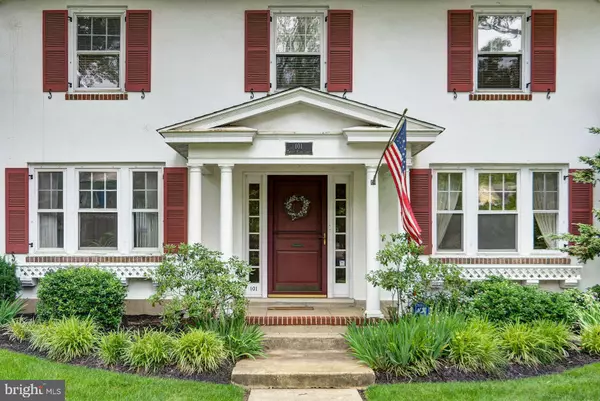For more information regarding the value of a property, please contact us for a free consultation.
Key Details
Sold Price $1,100,000
Property Type Single Family Home
Sub Type Detached
Listing Status Sold
Purchase Type For Sale
Square Footage 3,594 sqft
Price per Sqft $306
Subdivision Gill Tract
MLS Listing ID NJCD2000670
Sold Date 08/17/21
Style Colonial
Bedrooms 4
Full Baths 4
HOA Y/N N
Abv Grd Liv Area 3,594
Originating Board BRIGHT
Year Built 1928
Annual Tax Amount $27,803
Tax Year 2020
Lot Dimensions 88.00 x 125.00
Property Description
Details make the difference in this stately two-story Colonial in the desirable Gill Tract Section of Historic Haddonfield. This home has a grand center hall, upscale custom kitchen with travertine countertops, top-of-the-line appliances and a butler's pantry, a family room plus an office and study, 4 bedrooms, 3.5 baths and a 2-car detached garage. The master bedroom has a huge walk-in closet and the oversize master bath has a Kohler jacuzzi-style tub and separate shower. There are beautiful hardwood floors, heavy crown moldings and trim, a marble fireplace in the Liv Rm, two corner cupboards in the formal Din Rm, laundry on 2nd floor and in the basement, multiple zoned heat (2019) & central air (2018 & 2019), new roof (less than 1 yr), and HWH (2019). There are also lots of custom built-ins throughout the home. This home radiates quality and is in immaculate condition!
Location
State NJ
County Camden
Area Haddonfield Boro (20417)
Zoning REDIDENTIAL
Rooms
Other Rooms Living Room, Dining Room, Primary Bedroom, Bedroom 2, Bedroom 3, Bedroom 4, Kitchen, Family Room, Basement, Foyer, Study, Other, Office, Bathroom 2, Primary Bathroom, Half Bath
Basement Full, Unfinished, Walkout Stairs
Interior
Interior Features Attic, Built-Ins, Butlers Pantry, Carpet, Ceiling Fan(s), Chair Railings, Crown Moldings, Curved Staircase, Family Room Off Kitchen, Formal/Separate Dining Room, Kitchen - Gourmet, Recessed Lighting, Stain/Lead Glass, Wood Floors, Tub Shower, Walk-in Closet(s)
Hot Water Natural Gas
Heating Baseboard - Hot Water, Radiator, Zoned
Cooling Central A/C, Zoned
Flooring Hardwood, Carpet, Tile/Brick
Fireplaces Number 1
Fireplaces Type Mantel(s)
Equipment Cooktop, Dishwasher, Oven - Double, Oven - Wall, Refrigerator, Disposal, Microwave, Range Hood, Washer, Dryer
Fireplace Y
Appliance Cooktop, Dishwasher, Oven - Double, Oven - Wall, Refrigerator, Disposal, Microwave, Range Hood, Washer, Dryer
Heat Source Natural Gas
Laundry Upper Floor, Basement
Exterior
Garage Garage - Side Entry, Garage Door Opener
Garage Spaces 4.0
Waterfront N
Water Access N
Roof Type Asphalt,Shingle
Accessibility None
Parking Type Detached Garage, Driveway
Total Parking Spaces 4
Garage Y
Building
Lot Description Corner
Story 2
Sewer Public Sewer
Water Public
Architectural Style Colonial
Level or Stories 2
Additional Building Above Grade, Below Grade
New Construction N
Schools
Middle Schools Haddonfield
High Schools Haddonfield Memorial H.S.
School District Haddonfield Borough Public Schools
Others
Senior Community No
Tax ID 17-00064 05-00012
Ownership Fee Simple
SqFt Source Assessor
Security Features Security System
Acceptable Financing Cash, Conventional
Listing Terms Cash, Conventional
Financing Cash,Conventional
Special Listing Condition Standard
Read Less Info
Want to know what your home might be worth? Contact us for a FREE valuation!

Our team is ready to help you sell your home for the highest possible price ASAP

Bought with Kathleen T McNamara • Weichert Realtors-Haddonfield
GET MORE INFORMATION





