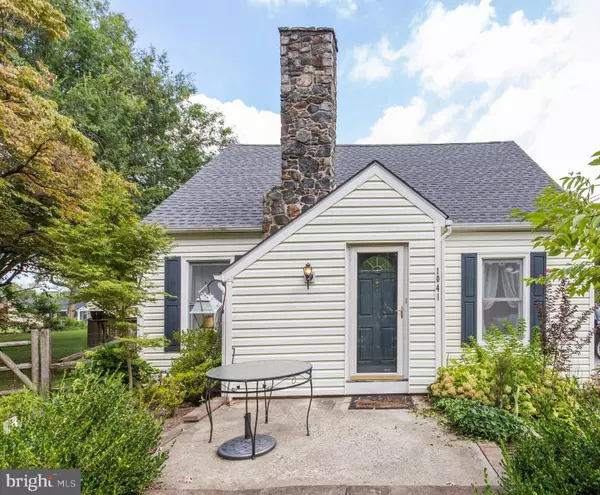For more information regarding the value of a property, please contact us for a free consultation.
Key Details
Sold Price $295,000
Property Type Single Family Home
Sub Type Detached
Listing Status Sold
Purchase Type For Sale
Square Footage 1,299 sqft
Price per Sqft $227
Subdivision Cherry Tree Woods
MLS Listing ID PADE2006456
Sold Date 10/04/21
Style Cape Cod
Bedrooms 4
Full Baths 2
HOA Y/N N
Abv Grd Liv Area 1,299
Originating Board BRIGHT
Year Built 1956
Annual Tax Amount $4,859
Tax Year 2021
Lot Size 0.618 Acres
Acres 0.62
Lot Dimensions 140.00 x 225.00
Property Description
Welcome home! Amazing opportunity in Aston-Penn Delco School District. This 4 bed, 2 full bath , cape is a must see. The main level consists of a spacious living/entertaining area, leading into the nice sized dining room. The kitchen is looking for your personal imagination and touches, to make it your own.
The upstairs has four generous sized bedrooms and the master has a gorgeous newly added en-suite!
The unfinished basement has an abundant amount of space for storage. The roof, hot water heater, and electrical panel are all from 2016. A water filtration system has also been installed, that is owned, not leased that will come with the property.
Wait until you see this back yard, this is the most amazing spot, to entertain, enjoy quiet evenings or family time. If you like garage space, this one is it! 2 car detached garage for your workshop, vehicles or make it a man cave.
Do not miss out on this beautiful home. Schedule your showing today.
Location
State PA
County Delaware
Area Aston Twp (10402)
Zoning RESIDENTIAL
Rooms
Basement Unfinished
Interior
Hot Water Natural Gas
Heating Central, Heat Pump - Electric BackUp
Cooling Central A/C
Fireplaces Number 1
Heat Source Natural Gas, Electric
Exterior
Garage Oversized
Garage Spaces 2.0
Waterfront N
Water Access N
Accessibility None
Parking Type Driveway, Detached Garage
Total Parking Spaces 2
Garage Y
Building
Story 2
Foundation Concrete Perimeter
Sewer Public Sewer
Water Public
Architectural Style Cape Cod
Level or Stories 2
Additional Building Above Grade, Below Grade
New Construction N
Schools
Elementary Schools Pennell
Middle Schools Northley
High Schools Sun Valley
School District Penn-Delco
Others
Senior Community No
Tax ID 02-00-00269-00
Ownership Fee Simple
SqFt Source Assessor
Acceptable Financing Conventional, Cash
Listing Terms Conventional, Cash
Financing Conventional,Cash
Special Listing Condition Standard
Read Less Info
Want to know what your home might be worth? Contact us for a FREE valuation!

Our team is ready to help you sell your home for the highest possible price ASAP

Bought with Timothy Jennings • Keller Williams Real Estate -Exton
GET MORE INFORMATION





