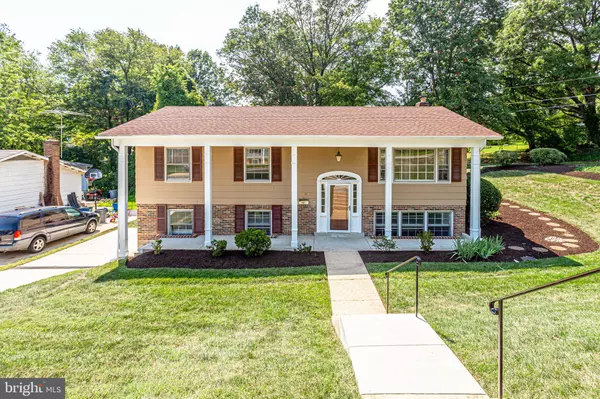For more information regarding the value of a property, please contact us for a free consultation.
Key Details
Sold Price $550,000
Property Type Single Family Home
Sub Type Detached
Listing Status Sold
Purchase Type For Sale
Square Footage 1,232 sqft
Price per Sqft $446
Subdivision Hawthorne Manor
MLS Listing ID VAFX2017272
Sold Date 11/01/21
Style Split Foyer
Bedrooms 5
Full Baths 3
HOA Y/N N
Abv Grd Liv Area 1,232
Originating Board BRIGHT
Year Built 1965
Annual Tax Amount $6,280
Tax Year 2021
Lot Size 0.300 Acres
Acres 0.3
Property Description
Terrific split foyer on a no-thru street has been prepped and polished for its new owner. Roof and major systems are less than 5 years old! An extra spacious, well manicured corner lot sets the backdrop for this great home. Inside, the whole home is light and bright. Even the foyer gives you a well lit "welcome home." The practical floor plan means spacious bedroom sizes for everyone. The master enjoys an attached bath and a generous closet. A more formal living and dining area on the upper level is complimented by a casual living space on the lower level. There's space for everyone to work, play, gather or spend a cozy day on the couch in front of the fire. On the exterior, there's space to stretch out and entertain. Open up the french doors from the dining room to the Trex deck and the main instantly expands to accommodate any gathering. With two access points (one from the kitchen and french doors from the dining area) the main level is practical and convenient. A perfect home for daily routines or entertaining! Schedule a time to visit today !
Location
State VA
County Fairfax
Zoning 130
Rooms
Other Rooms Living Room, Dining Room, Primary Bedroom, Bedroom 2, Bedroom 3, Bedroom 4, Bedroom 5, Kitchen, Game Room, Study
Main Level Bedrooms 3
Interior
Interior Features Breakfast Area, Dining Area, Window Treatments, Entry Level Bedroom, Primary Bath(s), Wood Floors, Floor Plan - Open, Floor Plan - Traditional
Hot Water Natural Gas
Heating Forced Air
Cooling Ceiling Fan(s), Central A/C
Fireplaces Number 1
Fireplaces Type Fireplace - Glass Doors, Mantel(s)
Equipment Dishwasher, Disposal, Dryer, Refrigerator, Washer, Stove
Fireplace Y
Appliance Dishwasher, Disposal, Dryer, Refrigerator, Washer, Stove
Heat Source Natural Gas
Exterior
Exterior Feature Deck(s)
Waterfront N
Water Access N
Roof Type Composite
Street Surface Black Top
Accessibility None
Porch Deck(s)
Road Frontage City/County
Parking Type Off Street, Driveway
Garage N
Building
Lot Description Trees/Wooded
Story 2
Sewer Public Sewer
Water Public
Architectural Style Split Foyer
Level or Stories 2
Additional Building Above Grade, Below Grade
New Construction N
Schools
Elementary Schools Rose Hill
Middle Schools Twain
High Schools Edison
School District Fairfax County Public Schools
Others
Senior Community No
Tax ID 0823 20 0012
Ownership Fee Simple
SqFt Source Assessor
Special Listing Condition Standard
Read Less Info
Want to know what your home might be worth? Contact us for a FREE valuation!

Our team is ready to help you sell your home for the highest possible price ASAP

Bought with Amy Riemer • KW Metro Center
GET MORE INFORMATION





