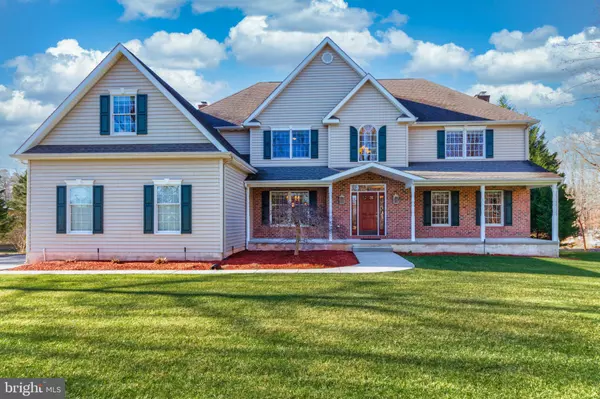For more information regarding the value of a property, please contact us for a free consultation.
Key Details
Sold Price $449,900
Property Type Single Family Home
Sub Type Detached
Listing Status Sold
Purchase Type For Sale
Square Footage 3,758 sqft
Price per Sqft $119
Subdivision Cedarbrook
MLS Listing ID NJCD409952
Sold Date 01/28/21
Style Colonial
Bedrooms 4
Full Baths 3
HOA Y/N N
Abv Grd Liv Area 3,758
Originating Board BRIGHT
Year Built 2002
Annual Tax Amount $15,128
Tax Year 2020
Lot Size 1.250 Acres
Acres 1.25
Lot Dimensions 108x399 irreg
Property Description
This is the Ultimate of Custom Built Homes for the discerning buyer that can appreciate all the quality and upgrades that puts this home way above the rest. Almost 4,000 sq. ft. of quality with large spacious rooms throughout. Enter through this vaulting entrance foyer, luxurious kitchen with massive work island, upgraded cabinets with underneath lighting, 2 convection ovens, Instant hot water at the sink, Bar area with wine/beer refrigerator and bar sink and tile floors, Formal dining room with tray ceiling and hardwood floors, Formal living room with tray ceiling, Family room with 18 ft. ceiling and gas fired brick fireplace, 9' ceilings on first floor, 2 stair cases to second floor, 3 full baths, Master suite with tray ceiling, whirlpool tub and shower, 3 additional spacious bedrooms, 2 accesses to basement through the home and garage, Basement has additional flue for an added fireplace, 2 zone heat and central air, and 9' ceilings, Whole house has updated lighting fixtures, Upgraded 10 gauge electric wiring, Anderson top of the line 400 series high performance fine light windows throughout, Upgraded M cooper plumbing throughout, Central vacuum, 2 nest wifi thermostats, 3 car garage with insulated doors and hot/cold water, exterior drip irrigation, Too many amenities to mention, If you are looking for that one of a kind custom home, THIS IS IT!!! PLEASE TAKE NOTICE, the rear yard goes 200 FT. from the rear of the home, BEYOND the trees..
Location
State NJ
County Camden
Area Winslow Twp (20436)
Zoning PR2
Rooms
Other Rooms Living Room, Dining Room, Primary Bedroom, Bedroom 2, Bedroom 3, Bedroom 4, Kitchen, Family Room, Foyer, Sun/Florida Room, Laundry
Basement Full, Unfinished
Interior
Interior Features Attic, Ceiling Fan(s), Central Vacuum, Kitchen - Eat-In, Kitchen - Island, Skylight(s), Stall Shower, Walk-in Closet(s), Wet/Dry Bar, WhirlPool/HotTub, Window Treatments, Wood Floors, Pantry
Hot Water Oil
Heating Forced Air, Zoned
Cooling Ceiling Fan(s), Central A/C
Flooring Hardwood
Fireplaces Number 1
Fireplaces Type Brick, Gas/Propane
Equipment Central Vacuum, Cooktop, Instant Hot Water, Microwave, Oven - Double, Oven - Wall, Refrigerator
Fireplace Y
Appliance Central Vacuum, Cooktop, Instant Hot Water, Microwave, Oven - Double, Oven - Wall, Refrigerator
Heat Source Oil
Laundry Main Floor
Exterior
Exterior Feature Porch(es), Deck(s)
Garage Garage - Front Entry, Garage Door Opener, Inside Access
Garage Spaces 12.0
Utilities Available Cable TV Available, Electric Available, Natural Gas Available, Phone Available
Waterfront N
Water Access N
Roof Type Shingle
Accessibility None
Porch Porch(es), Deck(s)
Parking Type Attached Garage, Driveway
Attached Garage 3
Total Parking Spaces 12
Garage Y
Building
Story 2
Sewer Public Sewer
Water Public
Architectural Style Colonial
Level or Stories 2
Additional Building Above Grade, Below Grade
Structure Type 9'+ Ceilings,Tray Ceilings,Vaulted Ceilings
New Construction N
Schools
School District Winslow Township Public Schools
Others
Senior Community No
Tax ID 36-05801-00039 04
Ownership Fee Simple
SqFt Source Assessor
Security Features Security System
Special Listing Condition Standard
Read Less Info
Want to know what your home might be worth? Contact us for a FREE valuation!

Our team is ready to help you sell your home for the highest possible price ASAP

Bought with Kwadwo Asamoah Bekoe • BHHS Fox & Roach-Washington-Gloucester
GET MORE INFORMATION





