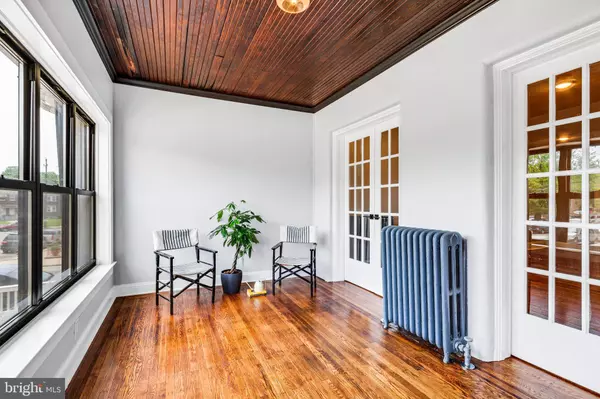For more information regarding the value of a property, please contact us for a free consultation.
Key Details
Sold Price $294,500
Property Type Townhouse
Sub Type Interior Row/Townhouse
Listing Status Sold
Purchase Type For Sale
Square Footage 1,712 sqft
Price per Sqft $172
Subdivision Cobbs Creek
MLS Listing ID PAPH1027414
Sold Date 10/29/21
Style Straight Thru
Bedrooms 4
Full Baths 2
Half Baths 1
HOA Y/N N
Abv Grd Liv Area 1,576
Originating Board BRIGHT
Year Built 1920
Annual Tax Amount $1,265
Tax Year 2021
Lot Size 1,583 Sqft
Acres 0.04
Lot Dimensions 15.83 x 100.00
Property Description
This 4 bedroom, Cobbs Creek beauty has been meticulously restored! Enter through the enclosed sun porch with beautiful hardwood floors, double french-doors and loads of natural light. The living room is spacious with a striking decorative fireplace and curved staircase. The formal dining room offers a conveniently located coat closet and powder room, leading to a modern kitchen with granite countertops, stainless steel appliances and back yard access. Theres a quaint back deck and shaded backyard with basement egress, perfect for entertaining. The massive finished basement boasts separate living and storage spaces, a laundry area and charming full bathroom with a stall shower. There are four bright and sunny bedrooms on the 2nd level, with the front bedroom overlooking the neighboring park. The spa-like bathroom has plenty of storage, style and sunlight. Newer systems, roof and central air and a parking pad ideal for a motorcycle/scooter. Steps to Cobbs Creek Park, minutes from Baltimore Ave. and University City. Close to public transportation, walking trails, recreational parks, shopping and dining. Easily accessible to local highways and thoroughfares.
Location
State PA
County Philadelphia
Area 19143 (19143)
Zoning RSA5
Rooms
Basement Outside Entrance, Windows, Fully Finished
Interior
Interior Features Curved Staircase, Dining Area, Floor Plan - Traditional, Kitchen - Gourmet, Skylight(s), Wood Floors
Hot Water Natural Gas
Heating Forced Air
Cooling Central A/C
Fireplaces Number 1
Fireplaces Type Non-Functioning
Equipment Dishwasher, Microwave, Oven/Range - Gas, Refrigerator, Stainless Steel Appliances, Washer/Dryer Hookups Only
Fireplace Y
Appliance Dishwasher, Microwave, Oven/Range - Gas, Refrigerator, Stainless Steel Appliances, Washer/Dryer Hookups Only
Heat Source Natural Gas
Exterior
Waterfront N
Water Access N
Accessibility None
Parking Type None
Garage N
Building
Story 2
Sewer Public Sewer
Water Public
Architectural Style Straight Thru
Level or Stories 2
Additional Building Above Grade, Below Grade
New Construction N
Schools
School District The School District Of Philadelphia
Others
Senior Community No
Tax ID 033215100
Ownership Fee Simple
SqFt Source Assessor
Special Listing Condition Standard
Read Less Info
Want to know what your home might be worth? Contact us for a FREE valuation!

Our team is ready to help you sell your home for the highest possible price ASAP

Bought with David Snyder • KW Philly
GET MORE INFORMATION





