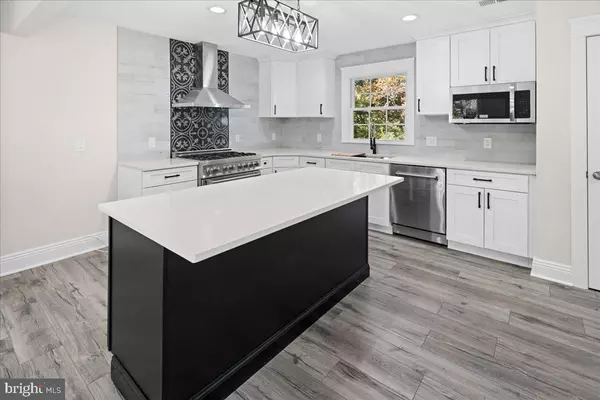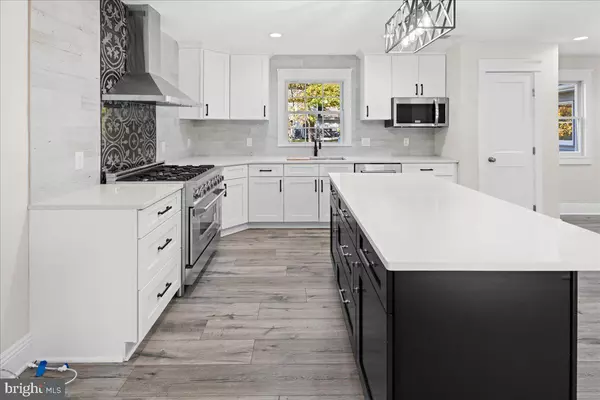For more information regarding the value of a property, please contact us for a free consultation.
Key Details
Sold Price $630,000
Property Type Single Family Home
Sub Type Detached
Listing Status Sold
Purchase Type For Sale
Square Footage 3,058 sqft
Price per Sqft $206
Subdivision University Heights
MLS Listing ID NJME2006712
Sold Date 12/29/21
Style Colonial
Bedrooms 5
Full Baths 3
Half Baths 1
HOA Y/N N
Abv Grd Liv Area 3,058
Originating Board BRIGHT
Year Built 1985
Annual Tax Amount $12,171
Tax Year 2021
Lot Size 0.396 Acres
Acres 0.4
Lot Dimensions 115.00 x 150.00
Property Description
Welcome to a remodel that will set the standard for future home renovations, Welcome to 65 Wolfpack Road. No detail to this magnificent home has been spared. Be ready to welcome yourself into amazing craftsmanship and luxury living. Enter into a custom open floor concept with custom built in shelves for an expanded entertainment area in the living room. The floor plan flows into a brand new luxury kitchen with a custom coffee bar. Upgraded Modern Stair system for both main living area and basement with 2" thick treads and iron handrails. nothing like you've seen in this area! The Converted Sunroom has become the 1st floor master with 5' shower, bench and walk-in closet with 1st floor master sitting room. Second master on the upper level with an in-suite bath and walk in closet. 3 additional newly carpeted bedrooms served by a completely remodeled hallway bath. Custom Glass shower enclosures for 2 master bathroom showers. Upgraded Electrical system - including recessed lights in every bedroom. Upgraded plumbing and electrical throughout the home. New Roof, soffit and siding. Upgraded all doors including exterior doors to the house. New French door style Garage doors. Too Many upgrades and details to list!
Location
State NJ
County Mercer
Area Hamilton Twp (21103)
Zoning RES
Direction East
Rooms
Other Rooms Living Room, Dining Room, Primary Bedroom, Bedroom 2, Bedroom 3, Kitchen, Family Room, Bedroom 1, Other
Basement Full, Fully Finished
Main Level Bedrooms 1
Interior
Interior Features Primary Bath(s), Butlers Pantry, Skylight(s), Ceiling Fan(s), Kitchen - Eat-In, Breakfast Area, Built-Ins, Carpet, Dining Area, Floor Plan - Open, Kitchen - Gourmet, Walk-in Closet(s)
Hot Water Natural Gas
Heating Forced Air
Cooling Central A/C
Flooring Wood, Fully Carpeted, Tile/Brick, Marble
Equipment Oven - Wall, Dishwasher, Oven/Range - Gas
Fireplace Y
Appliance Oven - Wall, Dishwasher, Oven/Range - Gas
Heat Source Natural Gas
Laundry Main Floor
Exterior
Exterior Feature Deck(s)
Garage Garage - Front Entry, Inside Access
Garage Spaces 2.0
Utilities Available Cable TV
Waterfront N
Water Access N
Roof Type Pitched,Shingle
Accessibility None
Porch Deck(s)
Parking Type Attached Garage
Attached Garage 2
Total Parking Spaces 2
Garage Y
Building
Lot Description Front Yard, Rear Yard, SideYard(s)
Story 2
Foundation Brick/Mortar
Sewer Public Sewer
Water Public
Architectural Style Colonial
Level or Stories 2
Additional Building Above Grade, Below Grade
Structure Type Dry Wall
New Construction N
Schools
School District Hamilton Township
Others
Pets Allowed Y
Senior Community No
Tax ID 03-01524-00023
Ownership Fee Simple
SqFt Source Assessor
Special Listing Condition Standard
Pets Description No Pet Restrictions
Read Less Info
Want to know what your home might be worth? Contact us for a FREE valuation!

Our team is ready to help you sell your home for the highest possible price ASAP

Bought with Donna Matheis • Callaway Henderson Sotheby's Int'l-Princeton
GET MORE INFORMATION





