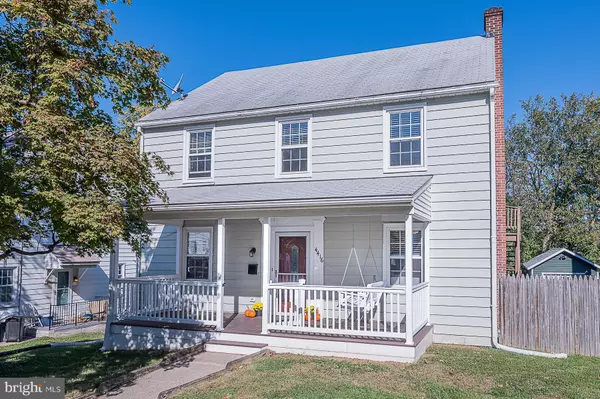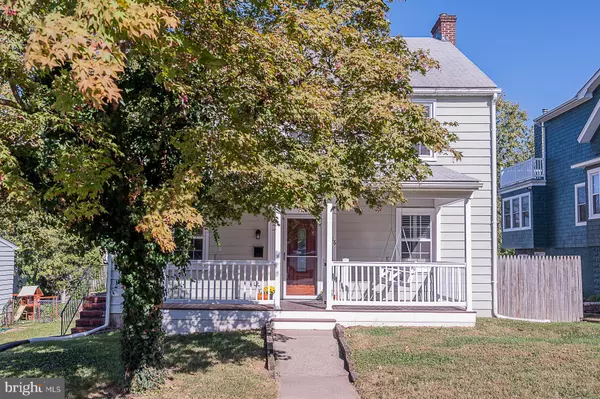For more information regarding the value of a property, please contact us for a free consultation.
Key Details
Sold Price $332,500
Property Type Single Family Home
Sub Type Detached
Listing Status Sold
Purchase Type For Sale
Square Footage 1,784 sqft
Price per Sqft $186
Subdivision Halethorpe
MLS Listing ID MDBC2000307
Sold Date 11/24/21
Style Other
Bedrooms 5
Full Baths 2
HOA Y/N N
Abv Grd Liv Area 1,784
Originating Board BRIGHT
Year Built 1945
Annual Tax Amount $2,799
Tax Year 2008
Lot Size 6,250 Sqft
Acres 0.14
Lot Dimensions 1.00 x
Property Description
Welcome to this multi-unit single family home in the heart of Halethorpe! Spend the day hanging out on your front porch relaxing on your porch swing. Beautiful front entry door opens to your living room with original hardwood floors. Updated Eat-In Kitchen with bright white Shaker cabinets accented by white subway tile backsplash, granite countertops, wide plank flooring, and Stainless-Steel appliances. Off the kitchen you have access to the deck and yard. Four roomy bedrooms, a full hall bath, and a home office complete the first two levels. The finished attic space offers more square footage with bedroom and upper-level laundry. Private entry to the efficiency apartment can be found on the 2nd deck landing. The efficiency apartment could be made into a 3 BR apartment by removing a small interior wall. Alternatively, remove the wall for a 5 bedroom/2 bathroom single family home There is an art festival every May full of activities for everyone. Replacement windows, Gas furnace was installed in 2018, French drain/sump pump in basement. This home is a commuter's paradise being that it is so close to 95, 695, 195, 895, 295, BWI, UMBC, CCBC Catonsville. There is a Marc train stop a few blocks away.
Location
State MD
County Baltimore
Zoning DR5.5
Rooms
Basement Connecting Stairway, Rear Entrance, Full, Unfinished
Main Level Bedrooms 2
Interior
Interior Features Wood Floors, 2nd Kitchen, Ceiling Fan(s), Combination Kitchen/Dining, Kitchen - Eat-In, Tub Shower, Upgraded Countertops
Hot Water Natural Gas, Electric
Heating Radiant
Cooling Ceiling Fan(s), Window Unit(s)
Equipment Built-In Microwave, Dishwasher, Disposal, Dryer, Icemaker, Oven/Range - Gas, Refrigerator, Stainless Steel Appliances, Washer, Water Heater
Fireplace N
Window Features Double Pane
Appliance Built-In Microwave, Dishwasher, Disposal, Dryer, Icemaker, Oven/Range - Gas, Refrigerator, Stainless Steel Appliances, Washer, Water Heater
Heat Source Natural Gas
Laundry Basement
Exterior
Garage Spaces 1.0
Fence Chain Link, Wood
Waterfront N
Water Access N
Roof Type Architectural Shingle
Accessibility None
Parking Type Off Street
Total Parking Spaces 1
Garage N
Building
Story 3
Foundation Block
Sewer Public Sewer
Water Public
Architectural Style Other
Level or Stories 3
Additional Building Above Grade, Below Grade
Structure Type Plaster Walls
New Construction N
Schools
School District Baltimore County Public Schools
Others
Senior Community No
Tax ID 04131326400050
Ownership Fee Simple
SqFt Source Assessor
Special Listing Condition Standard
Read Less Info
Want to know what your home might be worth? Contact us for a FREE valuation!

Our team is ready to help you sell your home for the highest possible price ASAP

Bought with Kevin P Carroll • Douglas Realty LLC
GET MORE INFORMATION





