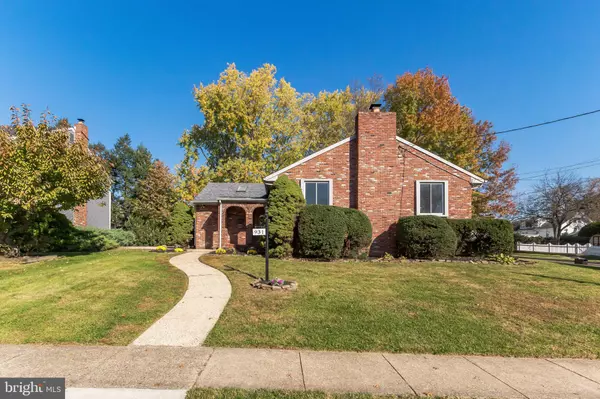For more information regarding the value of a property, please contact us for a free consultation.
Key Details
Sold Price $430,000
Property Type Single Family Home
Sub Type Detached
Listing Status Sold
Purchase Type For Sale
Square Footage 2,500 sqft
Price per Sqft $172
Subdivision Newton Lake
MLS Listing ID NJCD2009508
Sold Date 12/30/21
Style Other,Bi-level
Bedrooms 4
Full Baths 3
HOA Y/N N
Abv Grd Liv Area 1,650
Originating Board BRIGHT
Year Built 1972
Annual Tax Amount $10,172
Tax Year 2020
Lot Size 9,900 Sqft
Acres 0.23
Lot Dimensions 99x100
Property Description
Fabulous custom built bi-level home on a corner lot in the Newton Lake neighborhood of Haddon Township - Ready for you to move in and enjoy. Enter through the large bright sunroom with brand new carpeting complete with closet, built in shelving and ornamental fireplace. Head up a few steps to into the Living Room and be greeted with hard wood floors that continue throughout the main level of this home. The Spacious Living room is open into the Dining Room and Wraps around to the Kitchen featuring granite counters, and plenty of custom cabinetry. Down the Hall, find a full bathroom, two bedrooms and a main Bedroom suite complete with its own Bathroom. The lower level boasts a sizable Great Room with wood burning fireplace for any of your additional activities- Plumbing is ready for a wet bar or Theatre Room, Home office, Home School, Home Gym, whatever your lifestyle requires! Additionally find the 4th bedroom, bathroom with shower, laundry room and utility room for storage. Attic and Shed available for additional storage needs. The Patio off the Sunroom is the sweetest spot for outdoor dining . Amazing location! 1 block to Newton Lake Park. Close to schools and town. Commuter friendly to the city and all shore points, NY, Del. and Phila.
Location
State NJ
County Camden
Area Haddon Twp (20416)
Zoning RES
Rooms
Other Rooms Living Room, Dining Room, Primary Bedroom, Bedroom 2, Bedroom 4, Kitchen, Family Room, Bedroom 1, Laundry, Storage Room, Bathroom 3
Basement Full, Fully Finished
Main Level Bedrooms 3
Interior
Interior Features Ceiling Fan(s), Sprinkler System, Water Treat System, Stall Shower, Kitchen - Eat-In, Cedar Closet(s)
Hot Water Natural Gas
Heating Forced Air, Central, Heat Pump - Gas BackUp, Zoned
Cooling Central A/C, Ductless/Mini-Split, Zoned
Flooring Wood, Fully Carpeted, Vinyl, Tile/Brick
Fireplaces Number 2
Fireplaces Type Brick, Fireplace - Glass Doors, Wood
Equipment Disposal, Dishwasher, Dryer - Front Loading, Dryer - Gas, Energy Efficient Appliances, Microwave, Oven - Double, Oven/Range - Gas, Range Hood, Refrigerator, Stainless Steel Appliances, Washer - Front Loading, Water Dispenser, Water Heater - Tankless
Fireplace Y
Appliance Disposal, Dishwasher, Dryer - Front Loading, Dryer - Gas, Energy Efficient Appliances, Microwave, Oven - Double, Oven/Range - Gas, Range Hood, Refrigerator, Stainless Steel Appliances, Washer - Front Loading, Water Dispenser, Water Heater - Tankless
Heat Source Natural Gas
Laundry Basement
Exterior
Exterior Feature Patio(s), Porch(es)
Utilities Available Cable TV
Waterfront N
Water Access N
Roof Type Pitched,Shingle
Accessibility None
Porch Patio(s), Porch(es)
Parking Type Driveway
Garage N
Building
Lot Description Corner, Front Yard, Rear Yard, SideYard(s)
Story 3
Foundation Slab, Block
Sewer Public Sewer
Water Public
Architectural Style Other, Bi-level
Level or Stories 3
Additional Building Above Grade, Below Grade
New Construction N
Schools
Elementary Schools Local
Middle Schools William G Rohrer
High Schools Haddon Township H.S.
School District Haddon Township Public Schools
Others
Senior Community No
Tax ID 16-00010 08-00016
Ownership Fee Simple
SqFt Source Estimated
Acceptable Financing Conventional
Listing Terms Conventional
Financing Conventional
Special Listing Condition Standard
Read Less Info
Want to know what your home might be worth? Contact us for a FREE valuation!

Our team is ready to help you sell your home for the highest possible price ASAP

Bought with Ryan E Coddington • Houwzer LLC-Haddonfield
GET MORE INFORMATION





