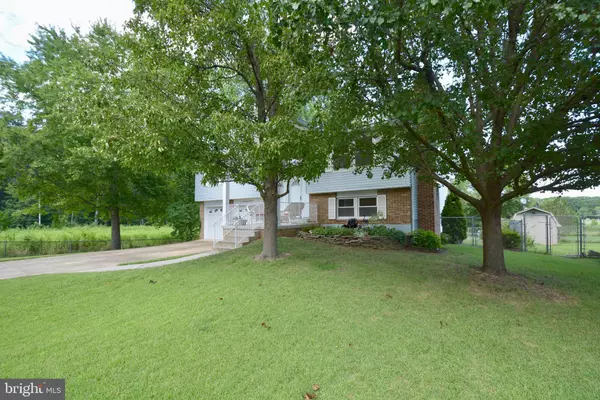For more information regarding the value of a property, please contact us for a free consultation.
Key Details
Sold Price $620,900
Property Type Single Family Home
Sub Type Detached
Listing Status Sold
Purchase Type For Sale
Square Footage 2,862 sqft
Price per Sqft $216
Subdivision Mt Vernon Valley
MLS Listing ID VAFX1142874
Sold Date 10/26/20
Style Split Foyer
Bedrooms 5
Full Baths 3
HOA Y/N N
Abv Grd Liv Area 1,842
Originating Board BRIGHT
Year Built 1974
Annual Tax Amount $5,396
Tax Year 2020
Lot Size 8,682 Sqft
Acres 0.2
Property Description
This large split foyer has approximately 2800 finished square feet! 5 bedrooms, 3 full baths and a two car garage! Offering fresh paint and brand new carpet throughout! The formal living room and dining room have low maintenance laminate wood flooring. The updated kitchen offers new ceramic tile flooring, granite counter tops, stainless steel appliances, recessed lighting and updated cabinetry! Featuring a sunroom off the kitchen with new ceramic tile flooring, skylights and a wall of windows with a sliding glass door that provides easy access to the deck. This beautiful room would also make a wonderful casual dining area off the kitchen! There is another multipurpose room off the main level that is currently being used as a main level den but would also work as an expanded formal dining area depending on your needs! The large main level also includes three bedrooms and two full baths. The master bedroom has an attached full bath that has been completely updated including all new: ceramic tile shower surround and glass shower door, ceramic tile flooring, vanity, lighting, toilet, and fixtures! All the bedrooms have ceiling fans. The upper level hall bath has new ceramic tile flooring, new one piece solid surface vanity top, new toilet and fixtures! The finished lower level features a huge recreation room with recessed lighting and a wood burning fireplace. Two more "legal" bedrooms and a full bath complete the lower level of this home! The full bath also has a new vanity top, new toilet and fixtures! Offering loads of natural sunlight the basement exits out to the fully fenced back yard that includes an insulated storage shed complete with electricity! This property offers wonderful outdoor spaces to enjoy and entertain. From relaxing on the oversized covered front porch, to the maintenance free Trex and vinyl deck off the sunroom, to the large, level and fully fenced backyard there is a lot to choose from! Located next to a 200 acre park with loads of wildlife and trails leading to Huntley Meadows! The HVAC and hot water heater were replaced in 2013. All of the windows are vinyl and double pane. This home is move in ready, don't wait!
Location
State VA
County Fairfax
Zoning 131
Rooms
Basement Outside Entrance, Rear Entrance, Walkout Level, Daylight, Full, Fully Finished, Garage Access
Main Level Bedrooms 3
Interior
Interior Features Carpet, Ceiling Fan(s), Chair Railings, Dining Area, Formal/Separate Dining Room, Primary Bath(s), Skylight(s), Upgraded Countertops
Hot Water Electric
Heating Central, Heat Pump(s)
Cooling Central A/C, Heat Pump(s)
Fireplaces Number 1
Fireplaces Type Wood, Brick
Equipment Built-In Microwave, Dryer, Washer, Disposal, Dishwasher, Freezer, Refrigerator, Icemaker, Stove, Oven/Range - Electric
Fireplace Y
Window Features Energy Efficient
Appliance Built-In Microwave, Dryer, Washer, Disposal, Dishwasher, Freezer, Refrigerator, Icemaker, Stove, Oven/Range - Electric
Heat Source Electric
Exterior
Exterior Feature Deck(s)
Garage Garage - Front Entry, Garage Door Opener
Garage Spaces 2.0
Fence Fully
Amenities Available None
Waterfront N
Water Access N
View Garden/Lawn, Park/Greenbelt, Trees/Woods
Accessibility None
Porch Deck(s)
Parking Type Attached Garage, Driveway, On Street
Attached Garage 2
Total Parking Spaces 2
Garage Y
Building
Lot Description Backs - Open Common Area, Private
Story 2
Sewer Public Sewer
Water Public
Architectural Style Split Foyer
Level or Stories 2
Additional Building Above Grade, Below Grade
New Construction N
Schools
Elementary Schools Woodlawn
Middle Schools Whitman
High Schools Mount Vernon
School District Fairfax County Public Schools
Others
HOA Fee Include None
Senior Community No
Tax ID 1011 05110034A
Ownership Fee Simple
SqFt Source Assessor
Special Listing Condition Standard
Read Less Info
Want to know what your home might be worth? Contact us for a FREE valuation!

Our team is ready to help you sell your home for the highest possible price ASAP

Bought with Jon B DeHart • Keller Williams Realty
GET MORE INFORMATION





