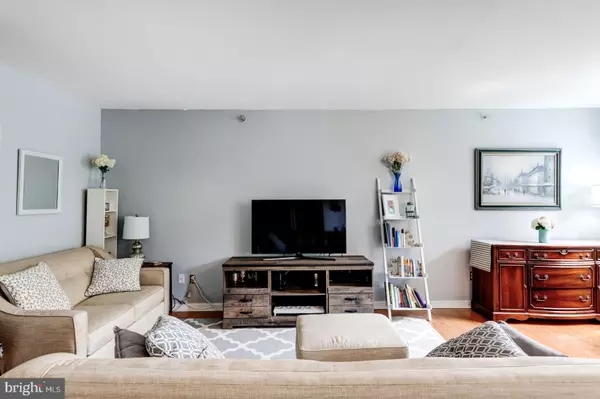For more information regarding the value of a property, please contact us for a free consultation.
Key Details
Sold Price $205,000
Property Type Condo
Sub Type Condo/Co-op
Listing Status Sold
Purchase Type For Sale
Square Footage 752 sqft
Price per Sqft $272
Subdivision Hampshire At Haverford
MLS Listing ID PAMC2007208
Sold Date 09/30/21
Style Colonial
Bedrooms 1
Full Baths 1
Condo Fees $308/mo
HOA Y/N N
Abv Grd Liv Area 752
Originating Board BRIGHT
Year Built 1939
Annual Tax Amount $3,348
Tax Year 2015
Lot Size 752 Sqft
Acres 0.02
Property Description
Welcome to this immaculate 1 bedroom, 1 bathroom condo in Hampshire at Haverford, a beautiful community in the heart of the Main Line. You enter into a large living room with coat closet, dining area, and office nook. The kitchen has stainless steel appliances, granite counters, and a pantry closet as well as a pass through for easy entertaining. You will immediately notice how bright and open the living space is. The spacious bedroom features great closet space with custom inserts. Other attributes include a modern hall bathroom, laundry in the unit, hardwood flooring, newer windows, and custom blinds. This home is perfect whether you're working from home, the office nook is the perfect spot, and a commute to the office is just as easy too, with close proximity to both the Haverford and Ardmore train stations, bus routes and major highways. This unit is just steps from Suburban Square, Haverford Square, Trader Joe's, Lifetime Fitness, the Ardmore Farmers Market, Whole Foods, and a plethora of shopping and restaurants. The building common area is planned to be renovated in Fall/Winter 2021. Design concept board is available upon request. This upgrade has been prepaid by the Seller! The Association includes Water, Sewer, Master Insurance Policy, Trash/Snow removal, an Outdoor Inground Pool, BBQ Area plus beautiful Grounds, Assigned Parking (spot #26), Visitor Parking.
Location
State PA
County Montgomery
Area Lower Merion Twp (10640)
Zoning R7
Rooms
Other Rooms Living Room, Dining Room, Primary Bedroom, Kitchen
Main Level Bedrooms 1
Interior
Interior Features Elevator, Dining Area
Hot Water Electric
Heating Forced Air
Cooling Central A/C
Flooring Wood, Tile/Brick
Equipment Dishwasher
Fireplace N
Window Features Replacement
Appliance Dishwasher
Heat Source Natural Gas
Laundry Main Floor
Exterior
Utilities Available Cable TV
Amenities Available Swimming Pool
Waterfront N
Water Access N
Accessibility None
Parking Type Parking Lot
Garage N
Building
Story 1
Unit Features Garden 1 - 4 Floors
Sewer Public Sewer
Water Public
Architectural Style Colonial
Level or Stories 1
Additional Building Above Grade
Structure Type High
New Construction N
Schools
School District Lower Merion
Others
Pets Allowed Y
HOA Fee Include Pool(s),Common Area Maintenance,Ext Bldg Maint,Lawn Maintenance,Snow Removal,Trash,Water,Sewer,All Ground Fee,Management
Senior Community No
Tax ID 40-00-67553-105
Ownership Fee Simple
SqFt Source Estimated
Acceptable Financing Conventional
Listing Terms Conventional
Financing Conventional
Special Listing Condition Standard
Pets Description Number Limit
Read Less Info
Want to know what your home might be worth? Contact us for a FREE valuation!

Our team is ready to help you sell your home for the highest possible price ASAP

Bought with Fernando Antonio Gallard • D. Patrick Welsh Real Estate, LLC
GET MORE INFORMATION





