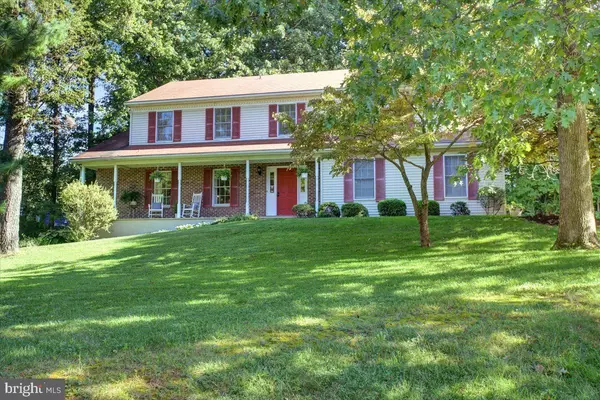For more information regarding the value of a property, please contact us for a free consultation.
Key Details
Sold Price $415,000
Property Type Single Family Home
Sub Type Detached
Listing Status Sold
Purchase Type For Sale
Square Footage 2,940 sqft
Price per Sqft $141
Subdivision None Available
MLS Listing ID PABK2000439
Sold Date 12/10/21
Style Colonial,Traditional
Bedrooms 4
Full Baths 2
Half Baths 1
HOA Y/N N
Abv Grd Liv Area 2,940
Originating Board BRIGHT
Year Built 1988
Annual Tax Amount $7,592
Tax Year 2021
Lot Size 1.000 Acres
Acres 1.0
Lot Dimensions 0.00 x 0.00
Property Description
This lovely 4 bedroom, 2.5 bath home is nestled in the quiet Madison Heights neighborhood of 16 homes. Alpine Drive is a horseshoe shaped drive so it is quiet with occasional neighborhood traffic. It is a mere minute from Route 222 and all the convenience it provides. This traditional style home sits on a private, partially wooded lot. The campfire area in the woods is great for having friends over or just relaxing. The entryway, dining room and living room were updated with oak hardwood floors w/coffee bean stain and upgraded trim throughout. The kitchen, with granite countertops, tile floor and backsplash with a double sliding door pantry, opens into the family room where you can chill by the roaring fireplace. The entire 2nd floor has new carpet and is newly painted. The 2nd floor master bedroom features vaulted ceiling and skylight, bathroom with tile floor and double sink vanity, walk in closet and sitting area. The other 3 bedrooms, full bath and laundry room complete the 2nd floor. This home offers a full basement that is waiting for your creative ideas! There is also a whole house propane powered 15kw generator for your convenience.
Location
State PA
County Berks
Area Cumru Twp (10239)
Zoning RES
Direction Southwest
Rooms
Other Rooms Living Room, Dining Room, Primary Bedroom, Bedroom 2, Bedroom 3, Kitchen, Family Room, Bedroom 1, Other, Attic
Basement Full, Unfinished, Poured Concrete, Sump Pump
Interior
Interior Features Primary Bath(s), Kitchen - Island, Butlers Pantry, Skylight(s), Ceiling Fan(s), Air Filter System, Water Treat System, Dining Area
Hot Water Electric
Heating Heat Pump - Electric BackUp, Forced Air
Cooling Central A/C
Flooring Wood, Fully Carpeted, Vinyl, Tile/Brick
Fireplaces Number 1
Fireplaces Type Brick
Equipment Built-In Range, Oven - Self Cleaning, Dishwasher
Fireplace Y
Appliance Built-In Range, Oven - Self Cleaning, Dishwasher
Heat Source Electric
Laundry Upper Floor
Exterior
Exterior Feature Deck(s), Porch(es)
Parking Features Inside Access, Garage Door Opener
Garage Spaces 2.0
Water Access N
Roof Type Pitched,Shingle
Accessibility None
Porch Deck(s), Porch(es)
Attached Garage 2
Total Parking Spaces 2
Garage Y
Building
Lot Description Trees/Wooded, Backs to Trees, Front Yard, Partly Wooded, SideYard(s)
Story 2
Foundation Concrete Perimeter
Sewer On Site Septic
Water Well
Architectural Style Colonial, Traditional
Level or Stories 2
Additional Building Above Grade, Below Grade
Structure Type Vaulted Ceilings
New Construction N
Schools
Middle Schools Governor Mifflin
High Schools Governor Mifflin
School District Governor Mifflin
Others
Senior Community No
Tax ID 39-4385-16-74-7426
Ownership Fee Simple
SqFt Source Estimated
Acceptable Financing Conventional, VA, FHA 203(b), Cash
Horse Property N
Listing Terms Conventional, VA, FHA 203(b), Cash
Financing Conventional,VA,FHA 203(b),Cash
Special Listing Condition Standard
Read Less Info
Want to know what your home might be worth? Contact us for a FREE valuation!

Our team is ready to help you sell your home for the highest possible price ASAP

Bought with Kathleen Cavallo • Keller Williams Elite
GET MORE INFORMATION




