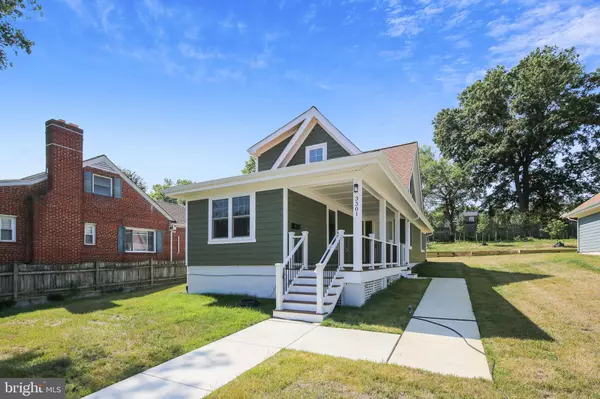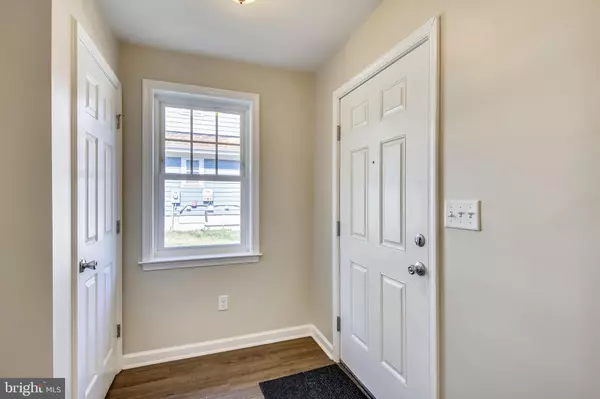For more information regarding the value of a property, please contact us for a free consultation.
Key Details
Sold Price $450,000
Property Type Single Family Home
Sub Type Detached
Listing Status Sold
Purchase Type For Sale
Square Footage 1,470 sqft
Price per Sqft $306
Subdivision Groveton Heights
MLS Listing ID VAFX2012098
Sold Date 09/14/21
Style Bungalow
Bedrooms 3
Full Baths 2
HOA Y/N N
Abv Grd Liv Area 1,470
Originating Board BRIGHT
Year Built 2021
Annual Tax Amount $3,521
Tax Year 2021
Lot Size 10,000 Sqft
Acres 0.23
Property Description
Brand new detached home on a wonderful 10,000 sq ft lot at an unbelievable price. Please note that family income restrictions apply. Buyers must earn 80% or less of the area median income and must be first time homebuyers (not having owned a home in the last 3 years.) ... But if you qualify, what a great home!.....Main level bedroom and full bath....Kitchen that opens to the living and dining areas....Breakfast bar...All new energy star appliances....LVT flooring throughout the main level.. Main level laundry room ....Upstairs are 2 additional bedrooms and another full bath....Lots of storage in a very deep hall closet....2 closets in the 2nd bedroom....Great street with another new home right next door.... Walking distance to the Beacon Hill Shopping Center....2 zoned heating: a Mitsubishi ductless heating and cooling system cover the kitchen and living areas while a traditional heat pump handles the rest of the home....Energy star windows...Solar panels on the roof (Not yet commissioned but seller will complete that paperwork once a contract is ratified) ....Home appraised for substantially more than list price so resale price restrictions are in place for the first 10 years of ownership...Seller will NOT accept any offers above list price unless the increased price is to cover closing help which is fine to ask for.. However, sales price less closing help can not be more than $450,000...Floor pan in the virtual tour
Location
State VA
County Fairfax
Zoning 120
Direction North
Rooms
Other Rooms Living Room, Bedroom 2, Bedroom 3, Kitchen, Bedroom 1
Main Level Bedrooms 1
Interior
Interior Features Combination Dining/Living, Entry Level Bedroom, Floor Plan - Open, Upgraded Countertops
Hot Water Electric
Heating Forced Air, Zoned
Cooling Central A/C, Zoned
Flooring Luxury Vinyl Tile
Equipment Dishwasher, Disposal, Dryer, ENERGY STAR Refrigerator, Energy Efficient Appliances, Icemaker, Oven/Range - Electric, Refrigerator, Range Hood, Washer, Washer/Dryer Stacked, ENERGY STAR Clothes Washer, ENERGY STAR Dishwasher
Fireplace N
Window Features Energy Efficient,ENERGY STAR Qualified,Low-E
Appliance Dishwasher, Disposal, Dryer, ENERGY STAR Refrigerator, Energy Efficient Appliances, Icemaker, Oven/Range - Electric, Refrigerator, Range Hood, Washer, Washer/Dryer Stacked, ENERGY STAR Clothes Washer, ENERGY STAR Dishwasher
Heat Source Electric
Laundry Main Floor
Exterior
Exterior Feature Porch(es), Patio(s)
Garage Spaces 2.0
Fence Partially
Waterfront N
Water Access N
Accessibility None
Porch Porch(es), Patio(s)
Parking Type Driveway, On Street
Total Parking Spaces 2
Garage N
Building
Story 2
Sewer Public Sewer
Water Public
Architectural Style Bungalow
Level or Stories 2
Additional Building Above Grade, Below Grade
New Construction Y
Schools
Elementary Schools Groveton
Middle Schools Sandburg
High Schools West Potomac
School District Fairfax County Public Schools
Others
Senior Community No
Tax ID 0922 17 0084A
Ownership Fee Simple
SqFt Source Assessor
Acceptable Financing Conventional
Listing Terms Conventional
Financing Conventional
Special Listing Condition Standard
Read Less Info
Want to know what your home might be worth? Contact us for a FREE valuation!

Our team is ready to help you sell your home for the highest possible price ASAP

Bought with Lou A Costanza • Chatel Real Estate, Inc.
GET MORE INFORMATION





