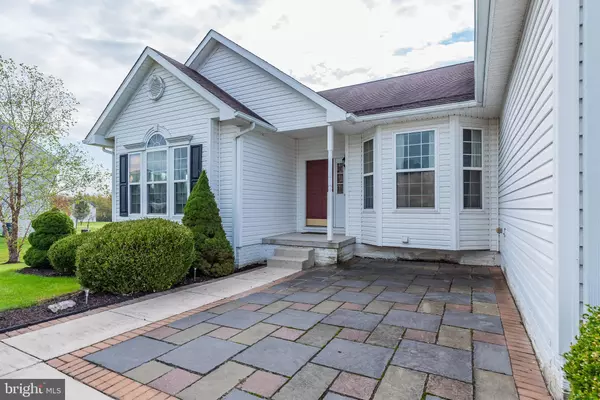For more information regarding the value of a property, please contact us for a free consultation.
Key Details
Sold Price $310,000
Property Type Single Family Home
Sub Type Detached
Listing Status Sold
Purchase Type For Sale
Square Footage 3,500 sqft
Price per Sqft $88
Subdivision Licking Creek
MLS Listing ID PAFL176032
Sold Date 04/15/21
Style Raised Ranch/Rambler
Bedrooms 4
Full Baths 3
HOA Fees $85/mo
HOA Y/N Y
Abv Grd Liv Area 1,810
Originating Board BRIGHT
Year Built 2005
Annual Tax Amount $6,151
Tax Year 2020
Lot Size 0.570 Acres
Acres 0.57
Property Description
WELCOME HOME to 12431 Pittman Road at Licking Creek! Nestled in the foothills of Whitetail, this neighborhood enclave is a quiet & peaceful location to enjoy the mountain views and your slice of homeownership. Located on a corner 1/2 acre lot, this raised rancher was constructed in 2005 and offers a split floorplan with 3 bedrooms and 2 baths on the main with an additional bedroom and full bath in the lower, walkout level for great flexibility. Main level boats vaulted ceilings, skylights, hardwood floors, fireplace, formal & informal living spaces. The lower level is ideal for breakout spaces, guest suite or home office, really whatever your family needs with a bedroom, full bath & various rooms. Fenced backyard, upper deck with synthetic materials for low maintenance, lower level paver patio... this home is easy to LIVE & LOVE!! **NEW heat pump in 2020**
Location
State PA
County Franklin
Area Montgomery Twp (14517)
Zoning R
Rooms
Basement Daylight, Partial, Connecting Stairway, Outside Entrance, Walkout Level, Windows, Space For Rooms, Full, Improved
Main Level Bedrooms 3
Interior
Interior Features Carpet, Combination Kitchen/Living, Dining Area, Entry Level Bedroom, Floor Plan - Open, Formal/Separate Dining Room, Kitchen - Table Space, Skylight(s), Walk-in Closet(s), Wood Floors
Hot Water Electric
Heating Heat Pump(s)
Cooling Central A/C
Fireplaces Number 1
Fireplaces Type Gas/Propane
Equipment Built-In Microwave, Dishwasher, Dryer, Oven/Range - Electric, Refrigerator, Washer
Fireplace Y
Window Features Bay/Bow,Skylights
Appliance Built-In Microwave, Dishwasher, Dryer, Oven/Range - Electric, Refrigerator, Washer
Heat Source Electric
Laundry Lower Floor
Exterior
Garage Garage - Side Entry
Garage Spaces 2.0
Fence Vinyl, Partially
Waterfront N
Water Access N
View Mountain
Accessibility None
Parking Type Driveway, Attached Garage
Attached Garage 2
Total Parking Spaces 2
Garage Y
Building
Story 2
Sewer Private Sewer
Water Well
Architectural Style Raised Ranch/Rambler
Level or Stories 2
Additional Building Above Grade, Below Grade
New Construction N
Schools
School District Tuscarora
Others
HOA Fee Include Sewer
Senior Community No
Tax ID 17-J11-85
Ownership Fee Simple
SqFt Source Assessor
Special Listing Condition Standard
Read Less Info
Want to know what your home might be worth? Contact us for a FREE valuation!

Our team is ready to help you sell your home for the highest possible price ASAP

Bought with Thomas Campbell • Charis Realty Group
GET MORE INFORMATION





