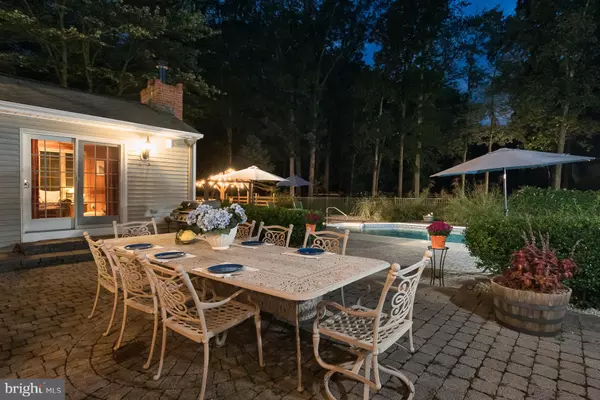For more information regarding the value of a property, please contact us for a free consultation.
Key Details
Sold Price $725,000
Property Type Single Family Home
Sub Type Detached
Listing Status Sold
Purchase Type For Sale
Subdivision Non Available
MLS Listing ID NJHT2000280
Sold Date 11/12/21
Style Contemporary
Bedrooms 4
Full Baths 3
Half Baths 1
HOA Y/N N
Originating Board BRIGHT
Year Built 1976
Annual Tax Amount $11,715
Tax Year 2020
Lot Size 3.000 Acres
Acres 3.0
Lot Dimensions 0.00 x 0.00
Property Description
Built with every comfort, on an idyllic East Amwell road, leave the cares of the world behind as you approach the peaceful retreat that is this wonderful offering. Tucked within blooming, fenced grounds that include a pool, covered patio, and a barn with a finished room above thats perfect as a studio or a party room, this quintessential home beautifully integrates with the surrounding nature. Inside, open-concept rooms are perfect for conversation, congregating, and dining. Cook up a storm in the kitchen with a wraparound counter and a separate butler pantry with a sink and fridge that makes a wonderful place for morning coffee. The living room and sitting room enjoy a double-sided fireplace. A second fireplace is located in the Adirondack-style family room, which opens out to the pool. This rustic room is oh-so-cozy with a beamed and timber ceiling, built-ins, and stone surround fireplace. The first-floor bedroom and full bath are in their own corner of the house, while upstairs there are three more bedrooms and two baths. The main bedroom includes a big walk-in closet and a private bath. Lovely built-ins and views are features of the other two bedrooms which utilize a hall bathroom. The basement includes a media room, play space, and a wine room. Students attend blue ribbon schools.
Location
State NJ
County Hunterdon
Area East Amwell Twp (21008)
Zoning MTN
Rooms
Other Rooms Living Room, Dining Room, Primary Bedroom, Sitting Room, Bedroom 2, Bedroom 3, Bedroom 4, Kitchen, Family Room, Foyer, Breakfast Room, Laundry, Bathroom 2, Bathroom 3, Primary Bathroom
Basement Full, Garage Access, Improved, Interior Access, Partially Finished, Sump Pump, Walkout Level
Main Level Bedrooms 1
Interior
Interior Features Built-Ins, Butlers Pantry, Ceiling Fan(s), Crown Moldings, Entry Level Bedroom, Family Room Off Kitchen, Floor Plan - Open, Formal/Separate Dining Room, Kitchen - Table Space, Soaking Tub, Stall Shower, Tub Shower, Walk-in Closet(s), WhirlPool/HotTub, Wine Storage, Wood Floors
Hot Water Electric
Heating Forced Air
Cooling Central A/C
Flooring Hardwood, Partially Carpeted
Equipment Cooktop, Dryer, Extra Refrigerator/Freezer, Oven - Single, Range Hood, Refrigerator, Stainless Steel Appliances, Washer - Front Loading, Water Heater
Fireplace N
Appliance Cooktop, Dryer, Extra Refrigerator/Freezer, Oven - Single, Range Hood, Refrigerator, Stainless Steel Appliances, Washer - Front Loading, Water Heater
Heat Source Oil
Laundry Main Floor
Exterior
Exterior Feature Patio(s)
Garage Basement Garage, Garage - Front Entry, Inside Access
Garage Spaces 8.0
Fence Fully
Pool Fenced, In Ground
Waterfront N
Water Access N
View Garden/Lawn, Trees/Woods
Roof Type Asphalt
Accessibility None
Porch Patio(s)
Parking Type Attached Garage, Driveway
Attached Garage 2
Total Parking Spaces 8
Garage Y
Building
Story 2
Foundation Block
Sewer On Site Septic
Water Well
Architectural Style Contemporary
Level or Stories 2
Additional Building Above Grade, Below Grade
Structure Type Beamed Ceilings,9'+ Ceilings,Vaulted Ceilings
New Construction N
Schools
Elementary Schools East Amwel
Middle Schools East Amwel
High Schools Hunterdon Central H.S.
School District Hunterdon Central Regiona Schools
Others
Senior Community No
Tax ID 08-00040-00055 01
Ownership Fee Simple
SqFt Source Assessor
Special Listing Condition Standard
Read Less Info
Want to know what your home might be worth? Contact us for a FREE valuation!

Our team is ready to help you sell your home for the highest possible price ASAP

Bought with Erin McManus-Keyes • Corcoran Sawyer Smith
GET MORE INFORMATION





